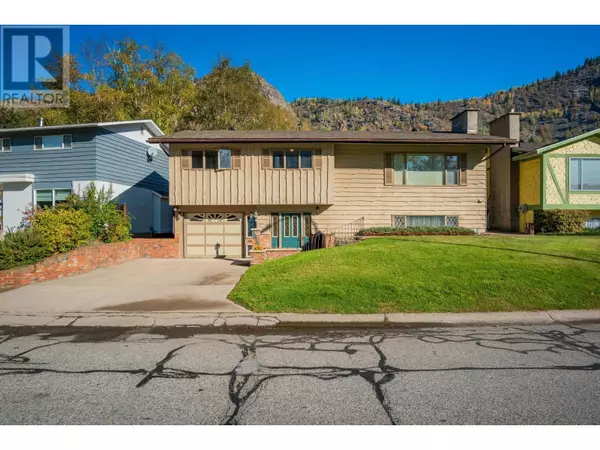
3 Beds
3 Baths
2,538 SqFt
3 Beds
3 Baths
2,538 SqFt
Key Details
Property Type Single Family Home
Sub Type Freehold
Listing Status Active
Purchase Type For Sale
Square Footage 2,538 sqft
Price per Sqft $222
Subdivision Trail
MLS® Listing ID 2479917
Bedrooms 3
Half Baths 1
Originating Board Association of Interior REALTORS®
Year Built 1975
Lot Size 5,227 Sqft
Acres 5227.2
Property Description
Location
Province BC
Zoning Unknown
Rooms
Extra Room 1 Basement 10'0'' x 5'0'' Mud room
Extra Room 2 Basement 24'2'' x 21'6'' Recreation room
Extra Room 3 Basement 10'8'' x 7'4'' Utility room
Extra Room 4 Basement 7'2'' x 10'0'' Foyer
Extra Room 5 Basement Measurements not available 4pc Bathroom
Extra Room 6 Main level 10'7'' x 10'7'' Primary Bedroom
Interior
Heating Forced air
Cooling Central air conditioning
Flooring Carpeted, Laminate, Linoleum
Exterior
Garage No
Community Features Family Oriented
Waterfront No
View Y/N Yes
View Mountain view
Roof Type Unknown
Private Pool No
Building
Lot Description Underground sprinkler
Sewer Municipal sewage system
Others
Ownership Freehold

"My job is to find and attract mastery-based agents to the office, protect the culture, and make sure everyone is happy! "







