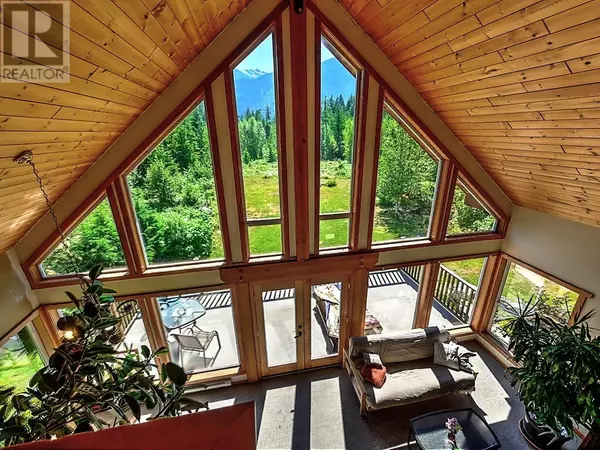
4 Beds
2 Baths
2,279 SqFt
4 Beds
2 Baths
2,279 SqFt
Key Details
Property Type Single Family Home
Sub Type Freehold
Listing Status Active
Purchase Type For Sale
Square Footage 2,279 sqft
Price per Sqft $579
Subdivision New Denver Area
MLS® Listing ID 2478914
Bedrooms 4
Originating Board Association of Interior REALTORS®
Year Built 2008
Lot Size 28.000 Acres
Acres 1219680.0
Property Description
Location
Province BC
Zoning Unknown
Rooms
Extra Room 1 Second level 25'0'' x 22'6'' Primary Bedroom
Extra Room 2 Basement 8'7'' x 6'4'' Laundry room
Extra Room 3 Basement 9'3'' x 4'0'' Storage
Extra Room 4 Basement 12'3'' x 9'0'' Bedroom
Extra Room 5 Basement 17'4'' x 14'8'' Family room
Extra Room 6 Basement 11'0'' x 9'0'' Bedroom
Interior
Heating Baseboard heaters, Stove
Flooring Carpeted, Ceramic Tile, Concrete, Hardwood
Fireplaces Type Conventional
Exterior
Garage Yes
Garage Spaces 2.0
Garage Description 2
Community Features Family Oriented, Rural Setting
Waterfront No
View Y/N Yes
View Mountain view, Valley view
Roof Type Unknown
Total Parking Spaces 8
Private Pool No
Building
Story 1.5
Sewer Septic tank
Others
Ownership Freehold

"My job is to find and attract mastery-based agents to the office, protect the culture, and make sure everyone is happy! "







