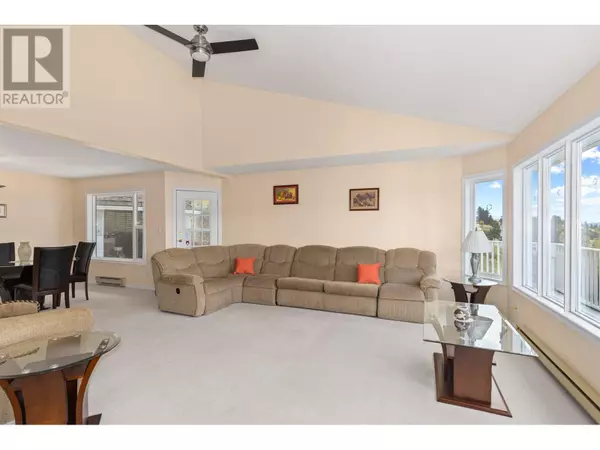
5 Beds
4 Baths
3,778 SqFt
5 Beds
4 Baths
3,778 SqFt
Key Details
Property Type Single Family Home
Sub Type Freehold
Listing Status Active
Purchase Type For Sale
Square Footage 3,778 sqft
Price per Sqft $397
Subdivision Lake Country East / Oyama
MLS® Listing ID 10326323
Bedrooms 5
Half Baths 1
Originating Board Association of Interior REALTORS®
Year Built 1990
Lot Size 6.940 Acres
Acres 302306.4
Property Description
Location
Province BC
Zoning Unknown
Rooms
Extra Room 1 Second level 9'9'' x 13'10'' Den
Extra Room 2 Second level 12'2'' x 12'3'' Bedroom
Extra Room 3 Second level 11'6'' x 12'3'' Bedroom
Extra Room 4 Second level 7'9'' x 8'5'' Full bathroom
Extra Room 5 Second level 9'9'' x 9'1'' Full ensuite bathroom
Extra Room 6 Second level 16'10'' x 17'3'' Primary Bedroom
Interior
Heating Baseboard heaters, Heat Pump, Stove, See remarks
Cooling Heat Pump, Wall unit
Fireplaces Type Unknown, Unknown
Exterior
Garage Yes
Garage Spaces 3.0
Garage Description 3
Waterfront No
View Y/N Yes
View Lake view, Mountain view, Valley view
Total Parking Spaces 3
Private Pool No
Building
Story 3
Sewer Septic tank
Others
Ownership Freehold

"My job is to find and attract mastery-based agents to the office, protect the culture, and make sure everyone is happy! "







