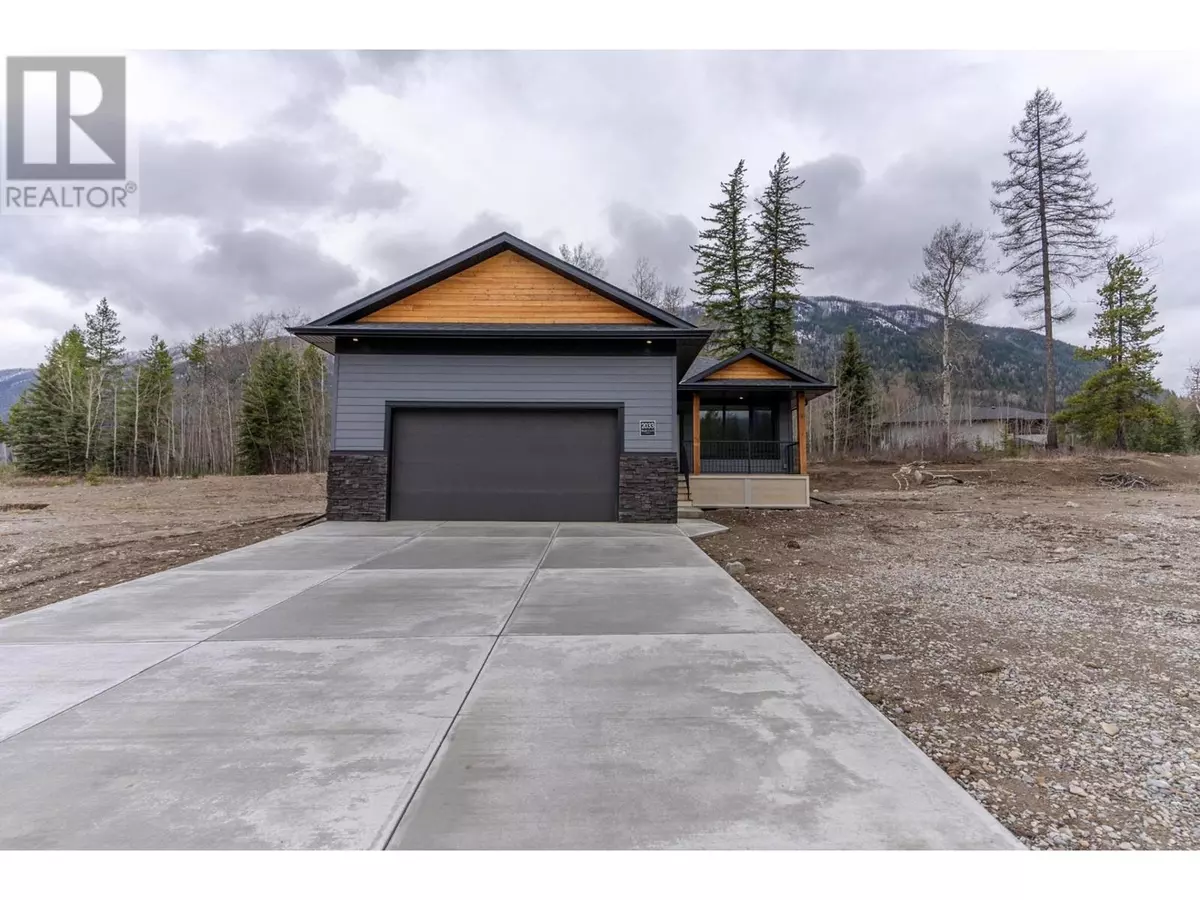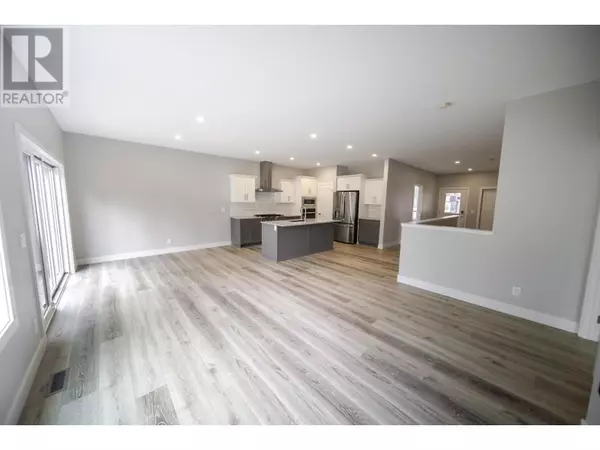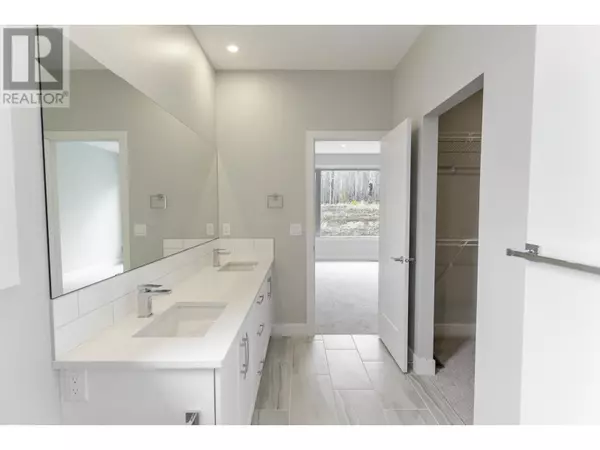
3 Beds
2 Baths
2,880 SqFt
3 Beds
2 Baths
2,880 SqFt
Key Details
Property Type Single Family Home
Sub Type Freehold
Listing Status Active
Purchase Type For Sale
Square Footage 2,880 sqft
Price per Sqft $249
Subdivision Sparwood
MLS® Listing ID 2476543
Style Ranch
Bedrooms 3
Originating Board Association of Interior REALTORS®
Year Built 2021
Lot Size 0.380 Acres
Acres 16552.8
Property Description
Location
Province BC
Zoning Unknown
Rooms
Extra Room 1 Main level Measurements not available 4pc Bathroom
Extra Room 2 Main level Measurements not available 4pc Bathroom
Extra Room 3 Main level 10'0'' x 11'0'' Bedroom
Extra Room 4 Main level 11'0'' x 11'0'' Bedroom
Extra Room 5 Main level 12'0'' x 14'0'' Primary Bedroom
Extra Room 6 Main level 12'0'' x 14'0'' Living room
Interior
Heating Forced air
Flooring Carpeted, Tile, Vinyl
Fireplaces Type Insert
Exterior
Garage Yes
Garage Spaces 2.0
Garage Description 2
Waterfront No
View Y/N Yes
View Mountain view
Roof Type Unknown
Total Parking Spaces 2
Private Pool No
Building
Lot Description Level
Sewer Municipal sewage system
Architectural Style Ranch
Others
Ownership Freehold

"My job is to find and attract mastery-based agents to the office, protect the culture, and make sure everyone is happy! "







