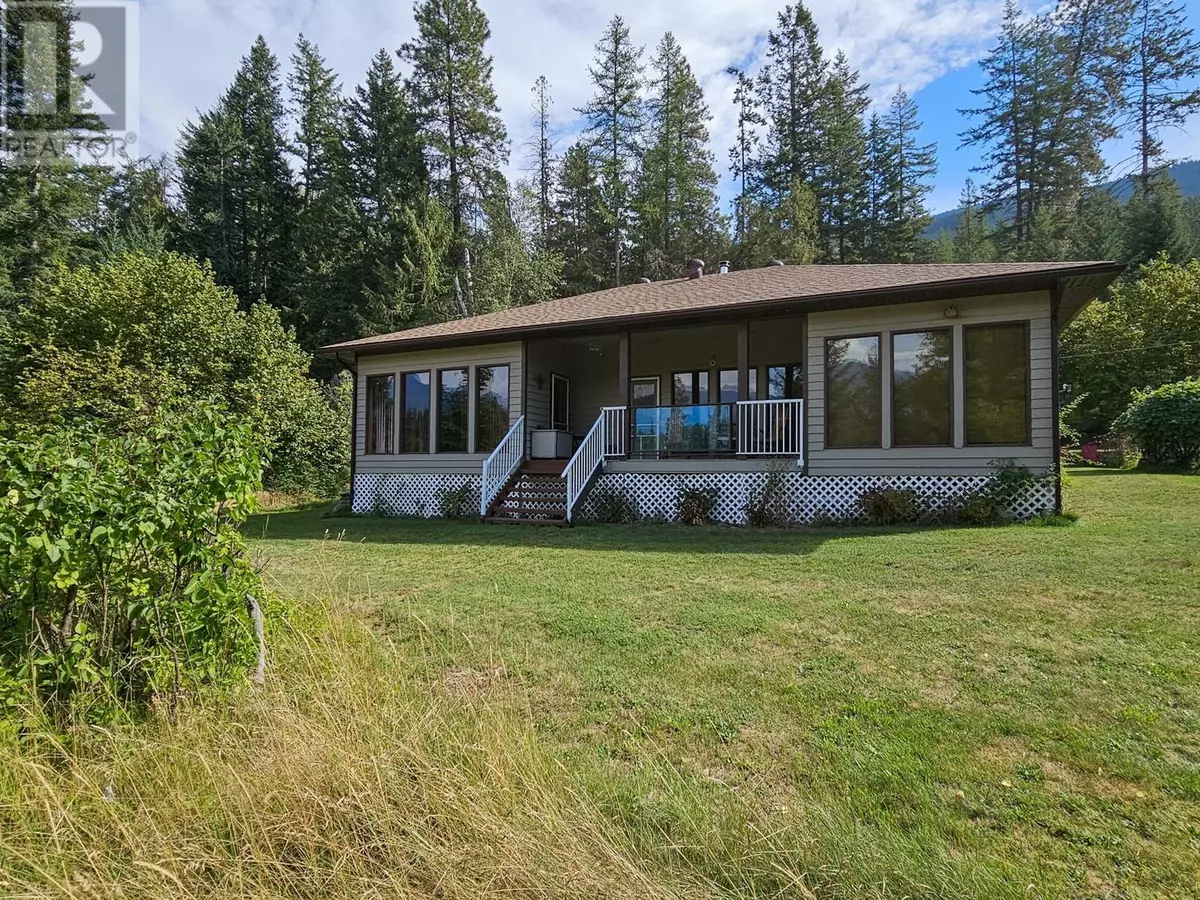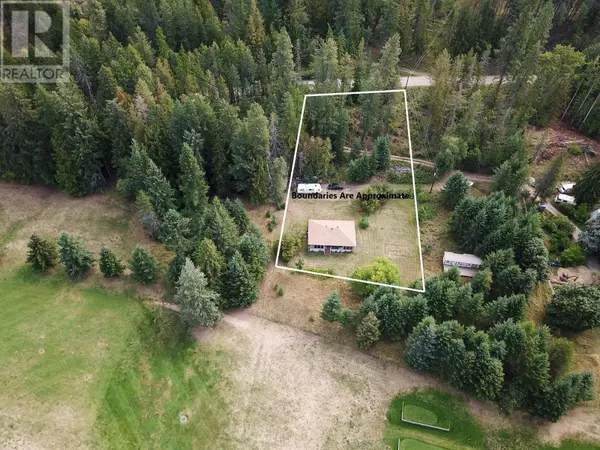
2 Beds
2 Baths
1,548 SqFt
2 Beds
2 Baths
1,548 SqFt
Key Details
Property Type Single Family Home
Sub Type Freehold
Listing Status Active
Purchase Type For Sale
Square Footage 1,548 sqft
Price per Sqft $322
Subdivision Crawford Bay / Riondel
MLS® Listing ID 2479517
Bedrooms 2
Originating Board Association of Interior REALTORS®
Year Built 1998
Lot Size 1.070 Acres
Acres 46609.2
Property Description
Location
Province BC
Zoning General business
Rooms
Extra Room 1 Main level 10'10'' x 8'10'' Kitchen
Extra Room 2 Main level 10'11'' x 8'1'' Dining room
Extra Room 3 Main level 10'10'' x 9'4'' Dining nook
Extra Room 4 Main level 15'4'' x 12'8'' Primary Bedroom
Extra Room 5 Main level Measurements not available 4pc Ensuite bath
Extra Room 6 Main level 11'8'' x 11'5'' Bedroom
Interior
Heating Baseboard heaters
Flooring Carpeted, Linoleum
Fireplaces Type Conventional
Exterior
Garage No
Waterfront No
View Y/N No
Roof Type Unknown
Private Pool No
Building
Sewer Septic tank
Others
Ownership Freehold

"My job is to find and attract mastery-based agents to the office, protect the culture, and make sure everyone is happy! "







