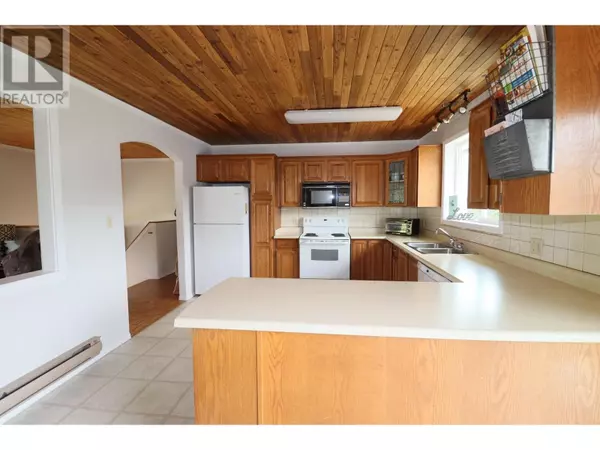
4 Beds
2 Baths
1,981 SqFt
4 Beds
2 Baths
1,981 SqFt
Key Details
Property Type Single Family Home
Sub Type Freehold
Listing Status Active
Purchase Type For Sale
Square Footage 1,981 sqft
Price per Sqft $251
Subdivision Christina Lake
MLS® Listing ID 2479131
Bedrooms 4
Originating Board Association of Interior REALTORS®
Year Built 1980
Lot Size 8,276 Sqft
Acres 8276.4
Property Description
Location
Province BC
Zoning Unknown
Rooms
Extra Room 1 Basement 9'3'' x 11'5'' Bedroom
Extra Room 2 Basement 10'8'' x 10'10'' Bedroom
Extra Room 3 Basement 16'5'' x 15'1'' Recreation room
Extra Room 4 Basement 8'2'' x 12'3'' Other
Extra Room 5 Basement 7'9'' x 11'10'' Storage
Extra Room 6 Basement 11'4'' x 6'5'' Laundry room
Interior
Heating Baseboard heaters, Stove
Flooring Ceramic Tile, Hardwood
Fireplaces Type Insert
Exterior
Garage No
Waterfront No
View Y/N No
Roof Type Unknown
Private Pool No
Building
Sewer Septic tank
Others
Ownership Freehold

"My job is to find and attract mastery-based agents to the office, protect the culture, and make sure everyone is happy! "







