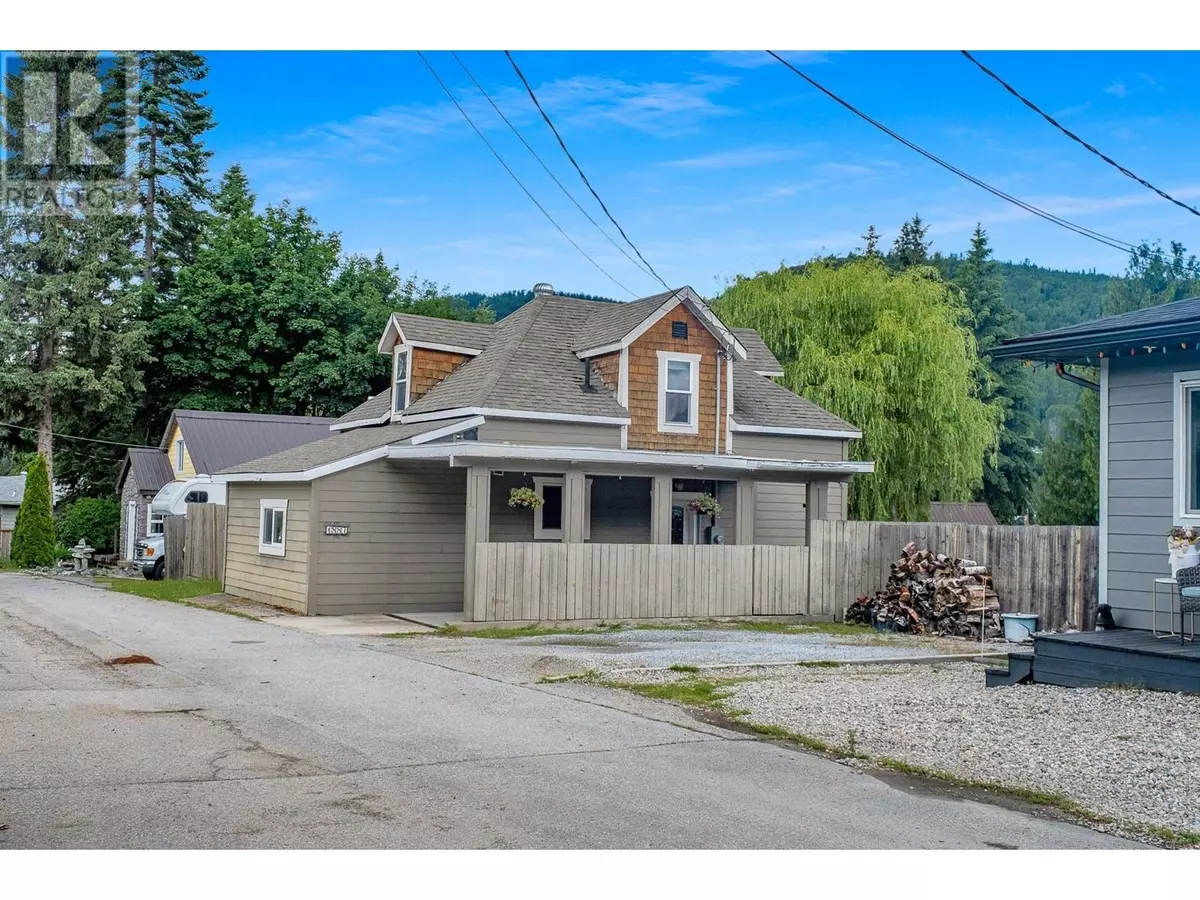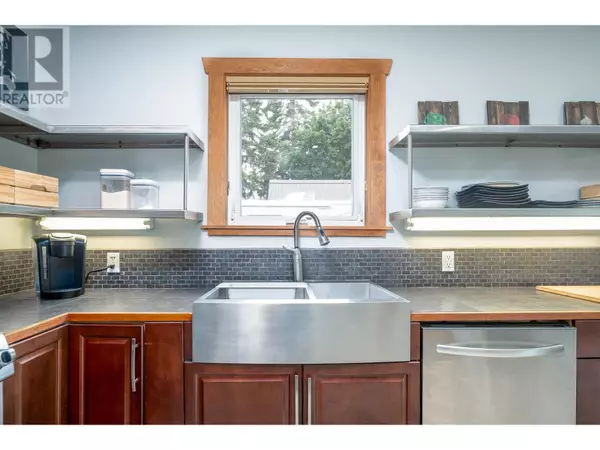
4 Beds
2 Baths
1,262 SqFt
4 Beds
2 Baths
1,262 SqFt
Key Details
Property Type Single Family Home
Sub Type Freehold
Listing Status Active
Purchase Type For Sale
Square Footage 1,262 sqft
Price per Sqft $304
Subdivision Village Of Fruitvale
MLS® Listing ID 2478077
Bedrooms 4
Originating Board Association of Interior REALTORS®
Year Built 1907
Lot Size 6,969 Sqft
Acres 6969.6
Property Description
Location
Province BC
Zoning Unknown
Rooms
Extra Room 1 Second level 11'7'' x 11'11'' Bedroom
Extra Room 2 Second level 8'1'' x 23'4'' Bedroom
Extra Room 3 Second level 8'3'' x 15'8'' Bedroom
Extra Room 4 Second level Measurements not available 4pc Bathroom
Extra Room 5 Basement 22'1'' x 25'1'' Recreation room
Extra Room 6 Main level 16'1'' x 11'2'' Kitchen
Interior
Heating Baseboard heaters, Forced air, Heat Pump
Cooling Central air conditioning
Flooring Hardwood, Tile
Exterior
Garage No
Waterfront No
View Y/N Yes
View Mountain view
Roof Type Unknown
Total Parking Spaces 3
Private Pool No
Building
Sewer Municipal sewage system
Others
Ownership Freehold

"My job is to find and attract mastery-based agents to the office, protect the culture, and make sure everyone is happy! "







