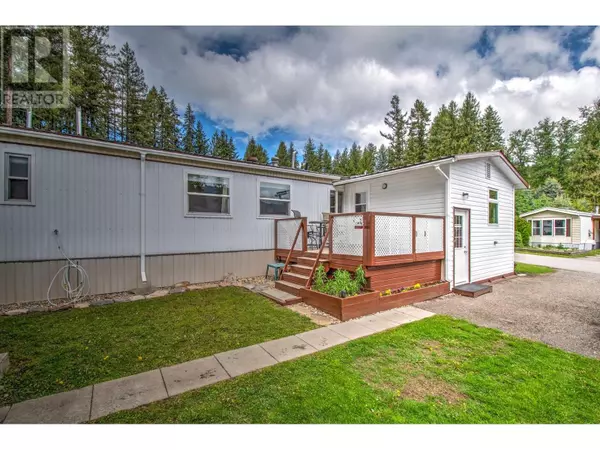
3 Beds
1 Bath
1,070 SqFt
3 Beds
1 Bath
1,070 SqFt
Key Details
Property Type Single Family Home
Listing Status Active
Purchase Type For Sale
Square Footage 1,070 sqft
Price per Sqft $200
Subdivision Enderby / Grindrod
MLS® Listing ID 10326032
Bedrooms 3
Condo Fees $600/mo
Originating Board Association of Interior REALTORS®
Year Built 1981
Property Description
Location
Province BC
Zoning Unknown
Rooms
Extra Room 1 Main level 7'10'' x 9'10'' Bedroom
Extra Room 2 Main level 7'2'' x 9'10'' Bedroom
Extra Room 3 Main level 7'11'' x 7'7'' Full bathroom
Extra Room 4 Main level 17'10'' x 13'9'' Living room
Extra Room 5 Main level 11'9'' x 13'9'' Kitchen
Extra Room 6 Main level 10'3'' x 11'3'' Primary Bedroom
Interior
Heating Forced air, See remarks
Cooling Wall unit
Flooring Laminate, Linoleum
Exterior
Garage No
Waterfront No
View Y/N No
Roof Type Unknown
Private Pool No
Building
Story 1
Sewer Septic tank

"My job is to find and attract mastery-based agents to the office, protect the culture, and make sure everyone is happy! "







