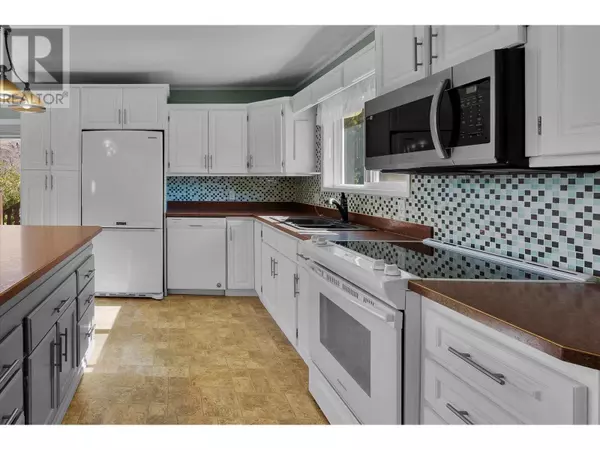
2 Beds
1 Bath
1,206 SqFt
2 Beds
1 Bath
1,206 SqFt
Key Details
Property Type Single Family Home
Sub Type Freehold
Listing Status Active
Purchase Type For Sale
Square Footage 1,206 sqft
Price per Sqft $397
Subdivision Keremeos
MLS® Listing ID 10325926
Style Ranch
Bedrooms 2
Originating Board Association of Interior REALTORS®
Year Built 1983
Lot Size 9,147 Sqft
Acres 9147.6
Property Description
Location
Province BC
Zoning Residential
Rooms
Extra Room 1 Main level 14'11'' x 8'0'' Full bathroom
Extra Room 2 Main level 14'11'' x 7'2'' Laundry room
Extra Room 3 Main level 11'5'' x 8'10'' Bedroom
Extra Room 4 Main level 14'11'' x 14'11'' Primary Bedroom
Extra Room 5 Main level 8'0'' x 11'11'' Dining room
Extra Room 6 Main level 14'11'' x 18'5'' Living room
Interior
Heating Baseboard heaters, Hot Water, See remarks
Cooling Wall unit
Flooring Mixed Flooring
Fireplaces Type Unknown
Exterior
Garage Yes
Garage Spaces 2.0
Garage Description 2
Fence Fence
Waterfront No
View Y/N Yes
View Unknown, Mountain view
Roof Type Unknown
Total Parking Spaces 4
Private Pool No
Building
Story 1
Sewer Septic tank
Architectural Style Ranch
Others
Ownership Freehold

"My job is to find and attract mastery-based agents to the office, protect the culture, and make sure everyone is happy! "







