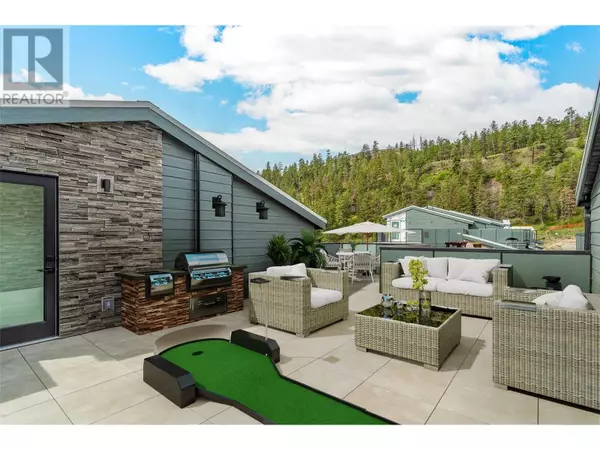
3 Beds
3 Baths
1,487 SqFt
3 Beds
3 Baths
1,487 SqFt
Key Details
Property Type Townhouse
Sub Type Townhouse
Listing Status Active
Purchase Type For Sale
Square Footage 1,487 sqft
Price per Sqft $544
Subdivision Glenmore
MLS® Listing ID 10325817
Bedrooms 3
Half Baths 1
Condo Fees $533/mo
Originating Board Association of Interior REALTORS®
Year Built 2024
Property Description
Location
Province BC
Zoning Unknown
Rooms
Extra Room 1 Second level 14' x 12'4'' Living room
Extra Room 2 Second level '' Full ensuite bathroom
Extra Room 3 Second level 9'4'' x 8'4'' Bedroom
Extra Room 4 Second level 10'6'' x 9'5'' Dining room
Extra Room 5 Second level 12'6'' x 10' Family room
Extra Room 6 Second level 14'0'' x 12'4'' Kitchen
Interior
Heating Forced air
Cooling Central air conditioning
Flooring Carpeted, Vinyl
Exterior
Garage Yes
Garage Spaces 2.0
Garage Description 2
Community Features Pet Restrictions
Waterfront No
View Y/N Yes
View City view, Mountain view
Total Parking Spaces 2
Private Pool No
Building
Story 3
Sewer Municipal sewage system
Others
Ownership Strata

"My job is to find and attract mastery-based agents to the office, protect the culture, and make sure everyone is happy! "







