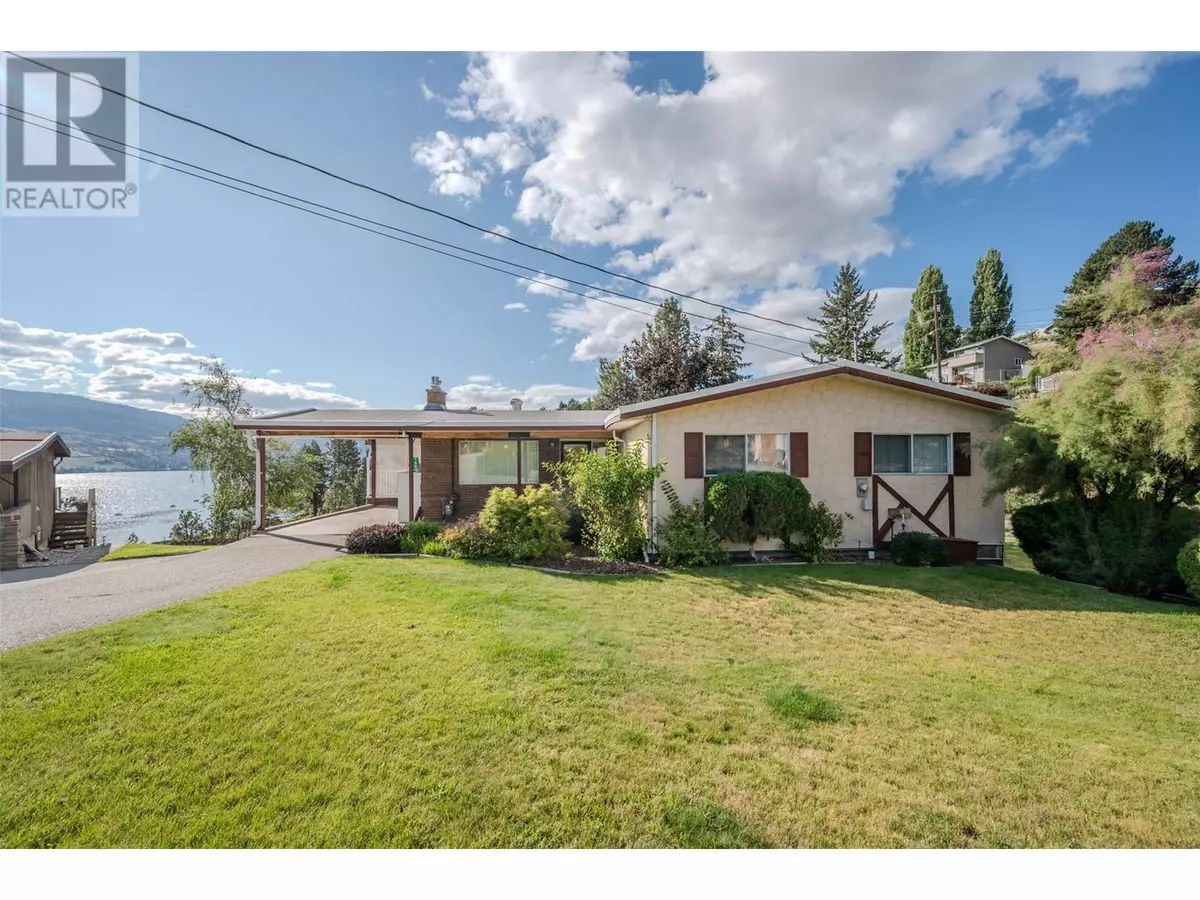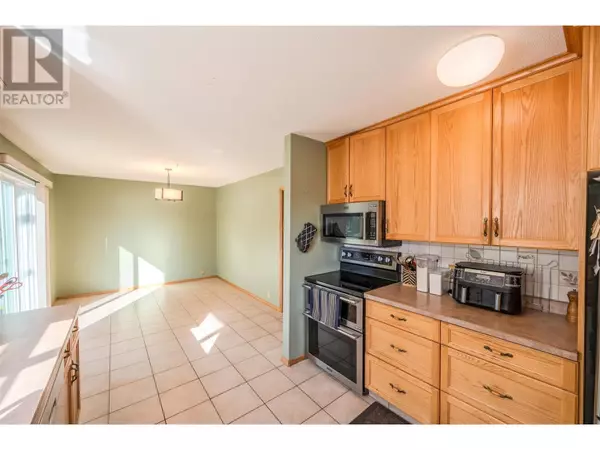
3 Beds
3 Baths
2,558 SqFt
3 Beds
3 Baths
2,558 SqFt
Key Details
Property Type Single Family Home
Sub Type Freehold
Listing Status Active
Purchase Type For Sale
Square Footage 2,558 sqft
Price per Sqft $332
Subdivision Kaleden
MLS® Listing ID 10325653
Style Ranch
Bedrooms 3
Half Baths 2
Originating Board Association of Interior REALTORS®
Year Built 1976
Lot Size 0.430 Acres
Acres 18730.8
Property Description
Location
Province BC
Zoning Unknown
Rooms
Extra Room 1 Basement 12'3'' x 12'5'' Utility room
Extra Room 2 Basement 9'8'' x 11'4'' Family room
Extra Room 3 Basement 9'8'' x 11'4'' Kitchen
Extra Room 4 Basement 13'2'' x 10'7'' Den
Extra Room 5 Basement 13' x 12'5'' Bedroom
Extra Room 6 Basement 6'3'' x 7'11'' 3pc Bathroom
Interior
Heating Forced air
Cooling Central air conditioning
Flooring Carpeted, Tile
Fireplaces Type Conventional
Exterior
Garage Yes
Community Features Rural Setting
Waterfront No
View Y/N Yes
View Lake view, Mountain view, View (panoramic)
Roof Type Unknown
Private Pool No
Building
Story 1
Sewer Septic tank
Architectural Style Ranch
Others
Ownership Freehold

"My job is to find and attract mastery-based agents to the office, protect the culture, and make sure everyone is happy! "







