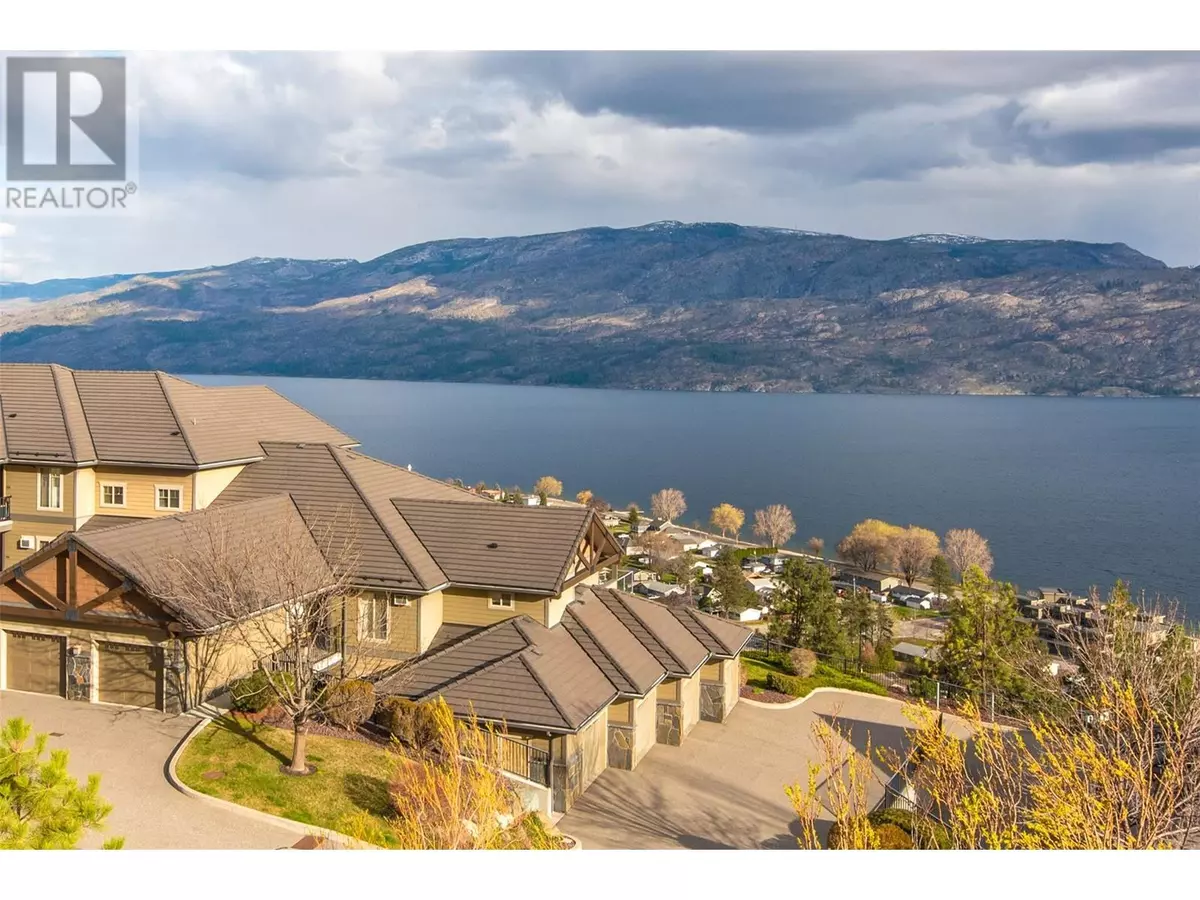
2 Beds
2 Baths
1,588 SqFt
2 Beds
2 Baths
1,588 SqFt
OPEN HOUSE
Sun Nov 24, 2:00pm - 3:30pm
Key Details
Property Type Townhouse
Sub Type Townhouse
Listing Status Active
Purchase Type For Sale
Square Footage 1,588 sqft
Price per Sqft $535
Subdivision Peachland
MLS® Listing ID 10325364
Bedrooms 2
Condo Fees $407/mo
Originating Board Association of Interior REALTORS®
Year Built 2006
Property Description
Location
Province BC
Zoning Unknown
Rooms
Extra Room 1 Main level 8'7'' x 6'3'' Other
Extra Room 2 Main level 3'0'' x 4'1'' Utility room
Extra Room 3 Main level 12'10'' x 18'7'' Primary Bedroom
Extra Room 4 Main level 7'7'' x 6'1'' Pantry
Extra Room 5 Main level 14'7'' x 22'10'' Living room
Extra Room 6 Main level 14'4'' x 7'2'' Laundry room
Interior
Heating See remarks
Cooling Central air conditioning
Flooring Ceramic Tile, Hardwood
Fireplaces Type Unknown
Exterior
Garage Yes
Garage Spaces 1.0
Garage Description 1
Waterfront Yes
View Y/N Yes
View Lake view, Mountain view, Valley view, View (panoramic)
Roof Type Unknown
Total Parking Spaces 1
Private Pool No
Building
Lot Description Landscaped
Story 1
Sewer Municipal sewage system
Others
Ownership Strata

"My job is to find and attract mastery-based agents to the office, protect the culture, and make sure everyone is happy! "







