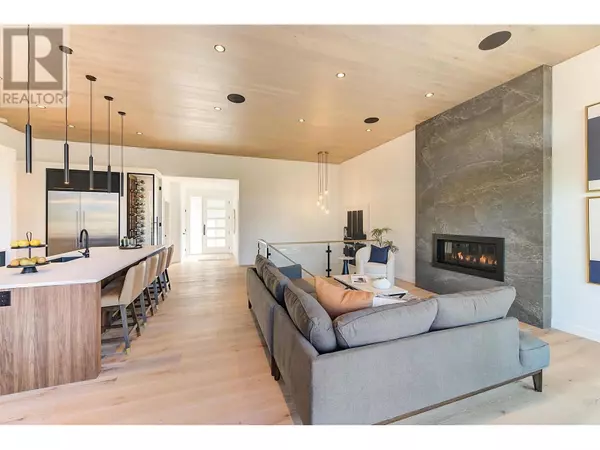
4 Beds
3 Baths
3,314 SqFt
4 Beds
3 Baths
3,314 SqFt
Key Details
Property Type Single Family Home
Sub Type Freehold
Listing Status Active
Purchase Type For Sale
Square Footage 3,314 sqft
Price per Sqft $542
Subdivision Lake Country South West
MLS® Listing ID 10324871
Style Ranch
Bedrooms 4
Half Baths 1
Originating Board Association of Interior REALTORS®
Year Built 2024
Lot Size 8,712 Sqft
Acres 8712.0
Property Description
Location
Province BC
Zoning Unknown
Rooms
Extra Room 1 Basement 10'6'' x 11'1'' Utility room
Extra Room 2 Basement 10' x 7'10'' 4pc Bathroom
Extra Room 3 Basement 12'7'' x 12'5'' Bedroom
Extra Room 4 Basement 15' x 15'3'' Bedroom
Extra Room 5 Basement 17'5'' x 12' Bedroom
Extra Room 6 Basement 27'3'' x 16'7'' Recreation room
Interior
Heating Forced air, See remarks
Cooling Central air conditioning
Flooring Hardwood, Tile, Vinyl
Fireplaces Type Unknown
Exterior
Garage Yes
Garage Spaces 2.0
Garage Description 2
Waterfront No
View Y/N Yes
View Lake view, Mountain view, View (panoramic)
Roof Type Unknown
Total Parking Spaces 4
Private Pool No
Building
Lot Description Landscaped
Story 1
Sewer Municipal sewage system
Architectural Style Ranch
Others
Ownership Freehold

"My job is to find and attract mastery-based agents to the office, protect the culture, and make sure everyone is happy! "







