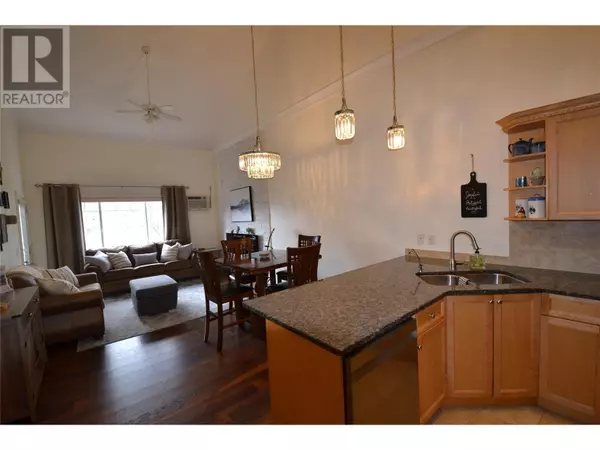
3 Beds
3 Baths
1,402 SqFt
3 Beds
3 Baths
1,402 SqFt
Key Details
Property Type Condo
Sub Type Strata
Listing Status Active
Purchase Type For Sale
Square Footage 1,402 sqft
Price per Sqft $367
Subdivision Shannon Lake
MLS® Listing ID 10324977
Bedrooms 3
Half Baths 1
Condo Fees $512/mo
Originating Board Association of Interior REALTORS®
Year Built 2006
Property Description
Location
Province BC
Zoning Unknown
Rooms
Extra Room 1 Second level 8'3'' x 4'11'' 4pc Bathroom
Extra Room 2 Second level 16'7'' x 11'5'' Bedroom
Extra Room 3 Basement 9'4'' x 4'0'' Storage
Extra Room 4 Main level 9'2'' x 8'7'' 4pc Ensuite bath
Extra Room 5 Main level 20'10'' x 12'7'' Primary Bedroom
Extra Room 6 Main level 7'9'' x 4'11'' Partial bathroom
Interior
Heating Baseboard heaters,
Cooling Wall unit
Flooring Laminate
Fireplaces Type Decorative
Exterior
Garage No
Waterfront No
View Y/N Yes
View Mountain view, View (panoramic)
Roof Type Unknown
Total Parking Spaces 1
Private Pool No
Building
Lot Description Landscaped
Story 1.5
Sewer Municipal sewage system
Others
Ownership Strata

"My job is to find and attract mastery-based agents to the office, protect the culture, and make sure everyone is happy! "







