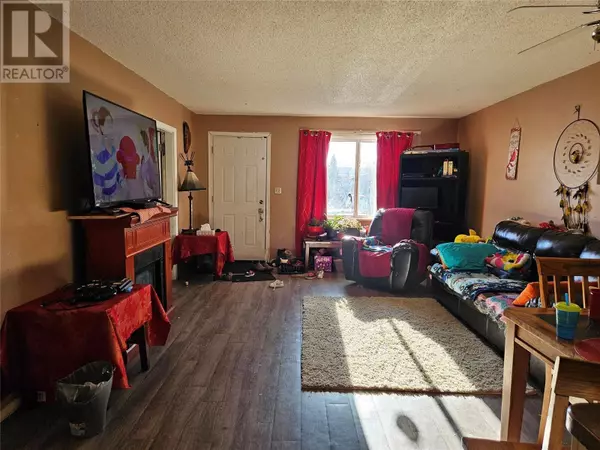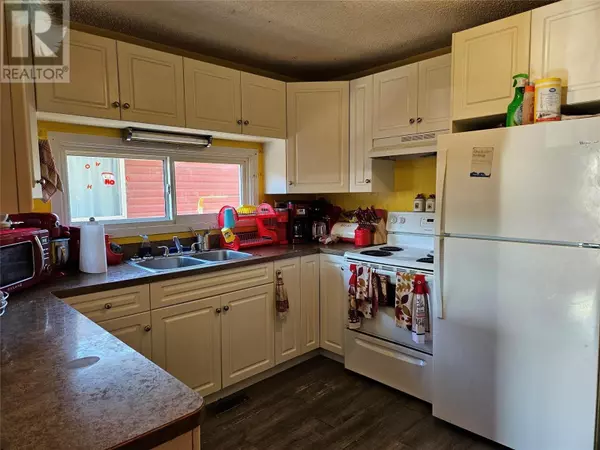
3 Beds
1 Bath
1,626 SqFt
3 Beds
1 Bath
1,626 SqFt
Key Details
Property Type Single Family Home
Sub Type Freehold
Listing Status Active
Purchase Type For Sale
Square Footage 1,626 sqft
Price per Sqft $67
Subdivision Pouce Coupe
MLS® Listing ID 10325071
Style Ranch
Bedrooms 3
Originating Board Association of Interior REALTORS®
Year Built 1963
Lot Size 4,791 Sqft
Acres 4791.6
Property Description
Location
Province BC
Zoning Residential
Rooms
Extra Room 1 Basement 16' x 9' Laundry room
Extra Room 2 Basement 9' x 13' Recreation room
Extra Room 3 Basement 11' x 19' Bedroom
Extra Room 4 Main level 13' x 19' Living room
Extra Room 5 Main level 10' x 10' Kitchen
Extra Room 6 Main level 10' x 10' Primary Bedroom
Interior
Heating Forced air, See remarks
Exterior
Garage No
Community Features Family Oriented, Pets Allowed
Waterfront No
View Y/N No
Roof Type Unknown
Private Pool No
Building
Story 2
Sewer Municipal sewage system
Architectural Style Ranch
Others
Ownership Freehold

"My job is to find and attract mastery-based agents to the office, protect the culture, and make sure everyone is happy! "







