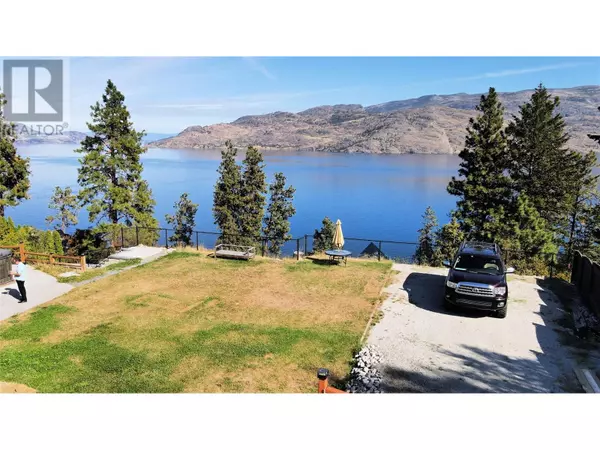
2 Beds
1 Bath
1,073 SqFt
2 Beds
1 Bath
1,073 SqFt
Key Details
Property Type Single Family Home
Sub Type Freehold
Listing Status Active
Purchase Type For Sale
Square Footage 1,073 sqft
Price per Sqft $809
Subdivision Peachland
MLS® Listing ID 10324793
Bedrooms 2
Originating Board Association of Interior REALTORS®
Year Built 1952
Lot Size 0.420 Acres
Acres 18295.2
Property Description
Location
Province BC
Zoning Unknown
Rooms
Extra Room 1 Main level 9'6'' x 12' Bedroom
Extra Room 2 Main level 12'6'' x 16'1'' Dining room
Extra Room 3 Main level 12'2'' x 4'11'' 4pc Bathroom
Extra Room 4 Main level 11'4'' x 13'4'' Primary Bedroom
Extra Room 5 Main level 11'6'' x 12'2'' Kitchen
Extra Room 6 Main level 13'6'' x 20'3'' Living room
Interior
Heating Baseboard heaters
Cooling Wall unit
Exterior
Garage No
Fence Fence
Community Features Pets Allowed
Waterfront No
View Y/N Yes
View Lake view, Mountain view, Valley view
Total Parking Spaces 10
Private Pool No
Building
Story 1
Sewer Septic tank
Others
Ownership Freehold

"My job is to find and attract mastery-based agents to the office, protect the culture, and make sure everyone is happy! "







