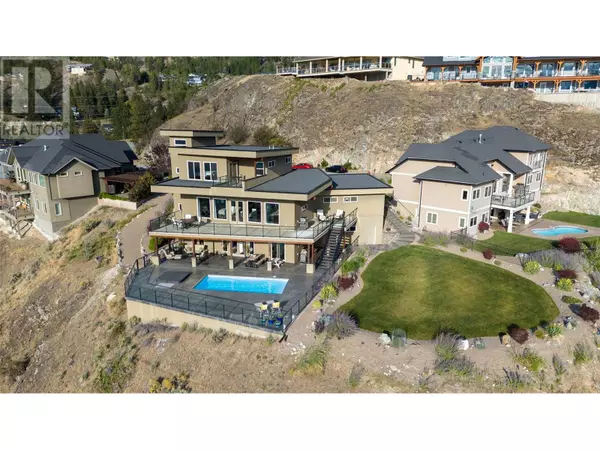
4 Beds
3 Baths
3,751 SqFt
4 Beds
3 Baths
3,751 SqFt
Key Details
Property Type Single Family Home
Sub Type Freehold
Listing Status Active
Purchase Type For Sale
Square Footage 3,751 sqft
Price per Sqft $533
Subdivision Eastside/Lkshr Hi/Skaha Est
MLS® Listing ID 10324278
Bedrooms 4
Half Baths 1
Originating Board Association of Interior REALTORS®
Year Built 2009
Lot Size 0.390 Acres
Acres 16988.4
Property Description
Location
Province BC
Zoning Unknown
Rooms
Extra Room 1 Second level 6'8'' x 26'4'' Other
Extra Room 2 Second level 21'0'' x 16'5'' Primary Bedroom
Extra Room 3 Second level 12'11'' x 11'8'' 5pc Ensuite bath
Extra Room 4 Basement 3'5'' x 14'0'' Utility room
Extra Room 5 Basement 15'2'' x 15'0'' Recreation room
Extra Room 6 Basement 15'7'' x 16'2'' Recreation room
Interior
Heating Forced air, See remarks
Cooling Central air conditioning
Fireplaces Type Unknown
Exterior
Garage Yes
Garage Spaces 2.0
Garage Description 2
Waterfront No
View Y/N Yes
View Lake view, Mountain view
Total Parking Spaces 4
Private Pool Yes
Building
Lot Description Landscaped
Story 3
Sewer See remarks
Others
Ownership Freehold

"My job is to find and attract mastery-based agents to the office, protect the culture, and make sure everyone is happy! "







