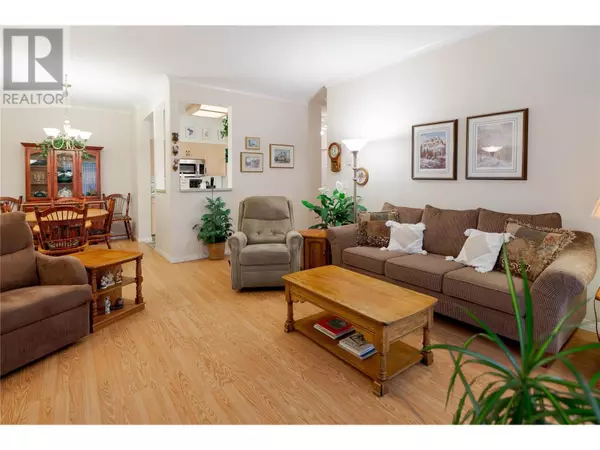
2 Beds
2 Baths
1,121 SqFt
2 Beds
2 Baths
1,121 SqFt
Key Details
Property Type Condo
Sub Type Strata
Listing Status Active
Purchase Type For Sale
Square Footage 1,121 sqft
Price per Sqft $367
Subdivision Rutland North
MLS® Listing ID 10324416
Bedrooms 2
Condo Fees $374/mo
Originating Board Association of Interior REALTORS®
Year Built 1994
Property Description
Location
Province BC
Zoning Unknown
Rooms
Extra Room 1 Main level 14'5'' x 6'10'' Sunroom
Extra Room 2 Main level 14'6'' x 16'10'' Living room
Extra Room 3 Main level 7'8'' x 9'2'' Dining room
Extra Room 4 Main level 8'7'' x 8'7'' Kitchen
Extra Room 5 Main level 9'8'' x 15'8'' Bedroom
Extra Room 6 Main level 4'10'' x 9'2'' Full ensuite bathroom
Interior
Heating Baseboard heaters,
Cooling Wall unit
Flooring Laminate
Exterior
Garage Yes
Waterfront No
View Y/N Yes
View Mountain view, Valley view
Total Parking Spaces 2
Private Pool No
Building
Story 1
Sewer Municipal sewage system
Others
Ownership Strata

"My job is to find and attract mastery-based agents to the office, protect the culture, and make sure everyone is happy! "







