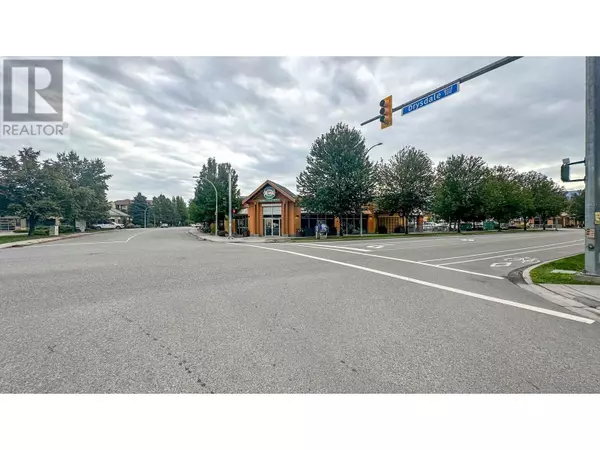REQUEST A TOUR If you would like to see this home without being there in person, select the "Virtual Tour" option and your agent will contact you to discuss available opportunities.
In-PersonVirtual Tour

$ 38
1,658 SqFt
$ 38
1,658 SqFt
Key Details
Property Type Commercial
Listing Status Active
Purchase Type For Rent
Square Footage 1,658 sqft
Subdivision North Glenmore
MLS® Listing ID 10324102
Originating Board Association of Interior REALTORS®
Property Description
High profile commercial unit for sublease in Brandt’s Creek Crossing, one of Glenmore’s major shopping centres. Unit totals +/-1,658 SF of premium retail/office space for sublease, and includes a large open retail area, rear prep area with mop sink and 3 well-appointed washrooms. Featuring dual entrances (one street facing & the other facing the interior parking lot), oversized windows & glass doors allow internal views to passing pedestrians and vehicle traffic, and plenty of space for outside seating. Located at the signalized intersection of Kane Rd and Drysdale Blvd this is a premium location within the complex. Highly visible, signage opportunities on both sides of the unit and on the complex pylon. This space is well suited for a coffee shop; or a quick service type restaurant. Brandt's Creek Crossing is home to: Save-On-Foods + Pharmacy, Shopper's Drug Mart, Interior Savings, Great Clips, Lifestyle Dentistry, Bosleys Pet Foods, Glenmore Chiropractic, Little Owl Academy Daycare, Flip Flop & Hops, Satang Thai Cuisine, Sunny Nails, and Villages Pizza. Basic Rents are: June 2024-May 2026 @ $38 PSF, June 2026-May 2029 @ $40 PSF, and June 2029-May 2032 @ $42 PSF. GST is applicable to the rents. (id:24570)
Location
Province BC
Zoning Unknown
Exterior
Parking Features No
View Y/N No
Private Pool No

"Every home has a sweet story."







