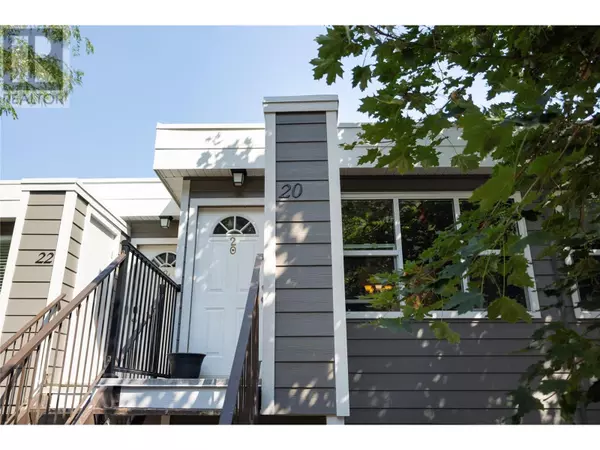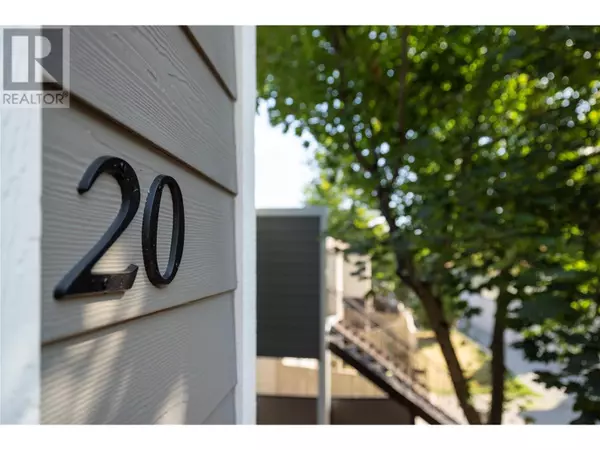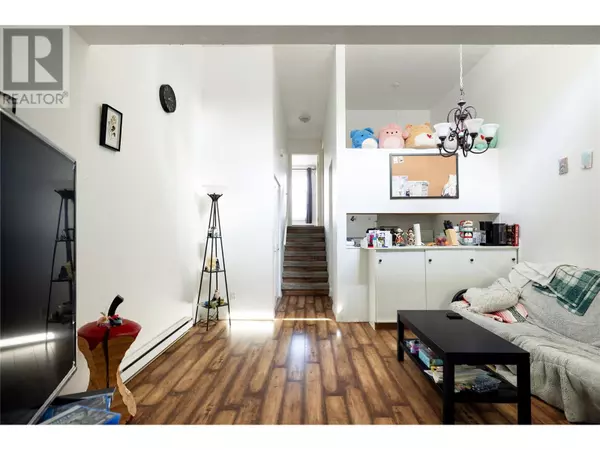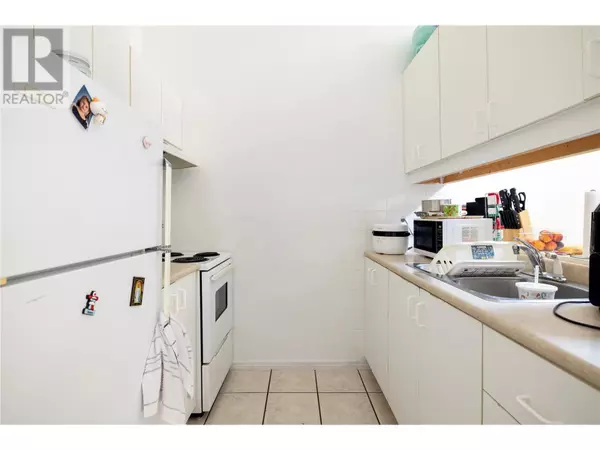
1 Bed
1 Bath
674 SqFt
1 Bed
1 Bath
674 SqFt
Key Details
Property Type Townhouse
Sub Type Townhouse
Listing Status Active
Purchase Type For Sale
Square Footage 674 sqft
Price per Sqft $355
Subdivision Alexis Park
MLS® Listing ID 10324605
Bedrooms 1
Condo Fees $237/mo
Originating Board Association of Interior REALTORS®
Year Built 1972
Property Description
Location
Province BC
Zoning Unknown
Rooms
Extra Room 1 Main level 3'9'' x 8'9'' Other
Extra Room 2 Main level 2' x 6'9'' Other
Extra Room 3 Main level 6' x 9' Dining nook
Extra Room 4 Main level 3' x 10'4'' Other
Extra Room 5 Main level 4'4'' x 6'9'' Foyer
Extra Room 6 Main level 3' x 4'8'' Pantry
Interior
Heating Baseboard heaters,
Cooling Wall unit
Flooring Carpeted, Laminate, Tile
Exterior
Garage No
Community Features Pets Allowed, Pets Allowed With Restrictions, Rentals Allowed
Waterfront No
View Y/N Yes
View City view, Mountain view, View (panoramic)
Roof Type Unknown
Total Parking Spaces 1
Private Pool No
Building
Story 1
Sewer Municipal sewage system
Others
Ownership Strata

"My job is to find and attract mastery-based agents to the office, protect the culture, and make sure everyone is happy! "







