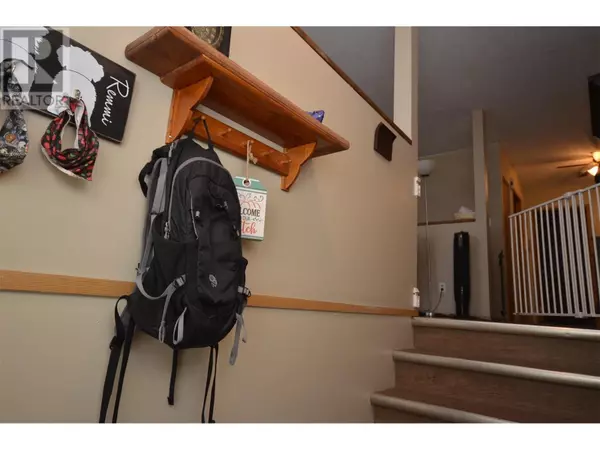
4 Beds
2 Baths
1,950 SqFt
4 Beds
2 Baths
1,950 SqFt
Key Details
Property Type Single Family Home
Sub Type Freehold
Listing Status Active
Purchase Type For Sale
Square Footage 1,950 sqft
Price per Sqft $256
Subdivision Salmon Vly / Falkland
MLS® Listing ID 10323808
Bedrooms 4
Originating Board Association of Interior REALTORS®
Year Built 1993
Lot Size 6,098 Sqft
Acres 6098.4
Property Description
Location
Province BC
Zoning Unknown
Rooms
Extra Room 1 Lower level 7'7'' x 9' Other
Extra Room 2 Lower level 9'8'' x 6'8'' Full bathroom
Extra Room 3 Lower level 10' x 9'9'' Bedroom
Extra Room 4 Lower level 15'6'' x 15'6'' Family room
Extra Room 5 Main level 16'6'' x 19'2'' Other
Extra Room 6 Main level 11'5'' x 11'5'' Other
Interior
Heating Forced air, See remarks
Flooring Laminate
Fireplaces Type Conventional
Exterior
Garage No
Fence Chain link
Community Features Pets Allowed
Waterfront No
View Y/N No
Roof Type Unknown
Total Parking Spaces 1
Private Pool No
Building
Story 2
Sewer Septic tank
Others
Ownership Freehold

"My job is to find and attract mastery-based agents to the office, protect the culture, and make sure everyone is happy! "







