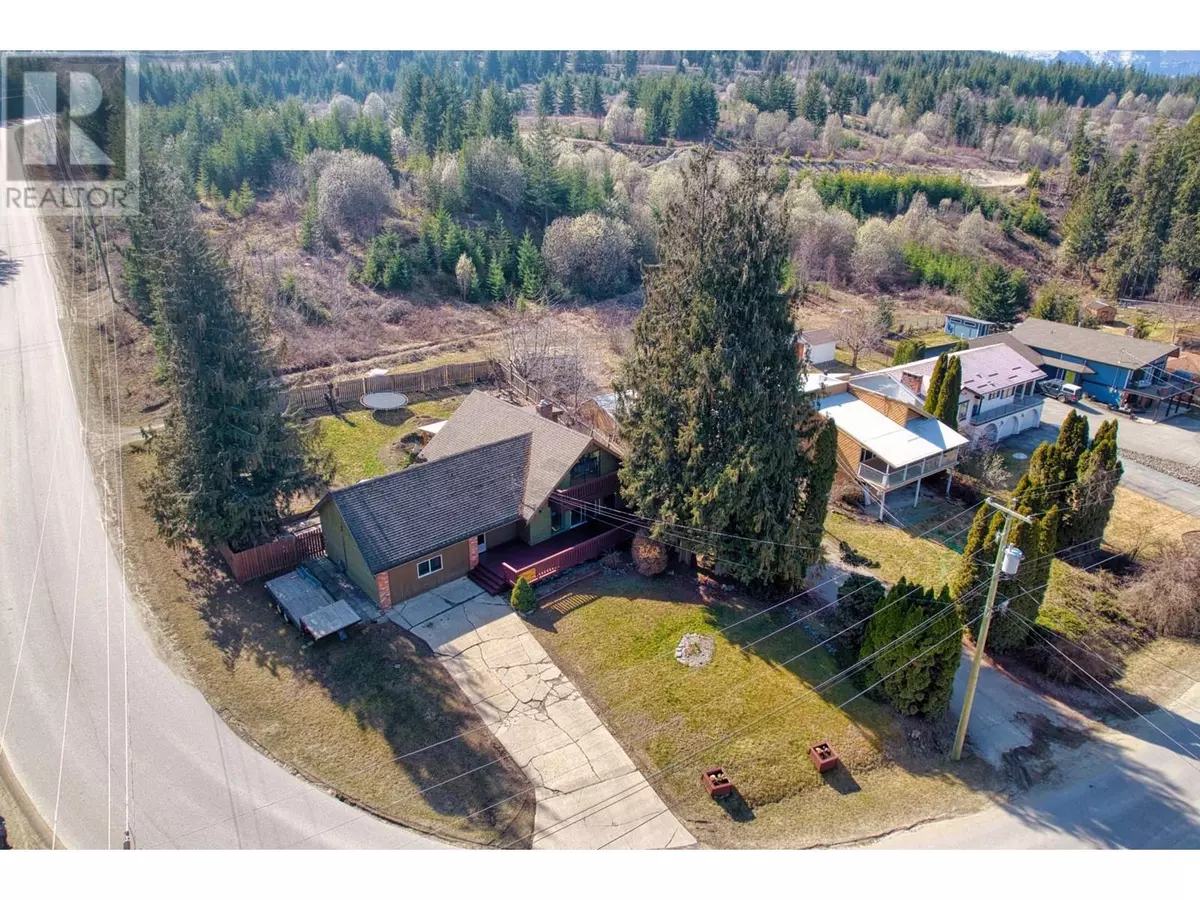
3 Beds
2 Baths
1,880 SqFt
3 Beds
2 Baths
1,880 SqFt
Key Details
Property Type Single Family Home
Sub Type Freehold
Listing Status Active
Purchase Type For Sale
Square Footage 1,880 sqft
Price per Sqft $265
Subdivision Blind Bay
MLS® Listing ID 10324152
Style Other
Bedrooms 3
Originating Board Association of Interior REALTORS®
Year Built 1976
Lot Size 10,890 Sqft
Acres 10890.0
Property Description
Location
Province BC
Zoning Unknown
Rooms
Extra Room 1 Second level 16'1'' x 11'1'' Den
Extra Room 2 Second level 8'6'' x 4'11'' Full ensuite bathroom
Extra Room 3 Second level 16'1'' x 23'7'' Primary Bedroom
Extra Room 4 Main level 8'10'' x 4'8'' Full bathroom
Extra Room 5 Main level 12'1'' x 11'6'' Bedroom
Extra Room 6 Main level 11'10'' x 11'9'' Bedroom
Interior
Heating Forced air, See remarks
Exterior
Garage No
Waterfront No
View Y/N No
Private Pool No
Building
Story 2
Sewer Septic tank
Architectural Style Other
Others
Ownership Freehold

"My job is to find and attract mastery-based agents to the office, protect the culture, and make sure everyone is happy! "







