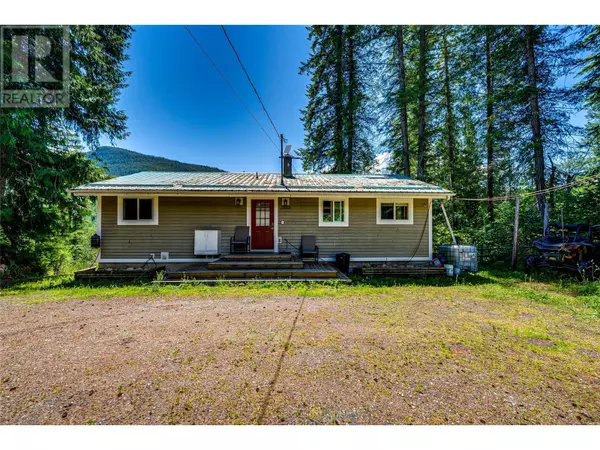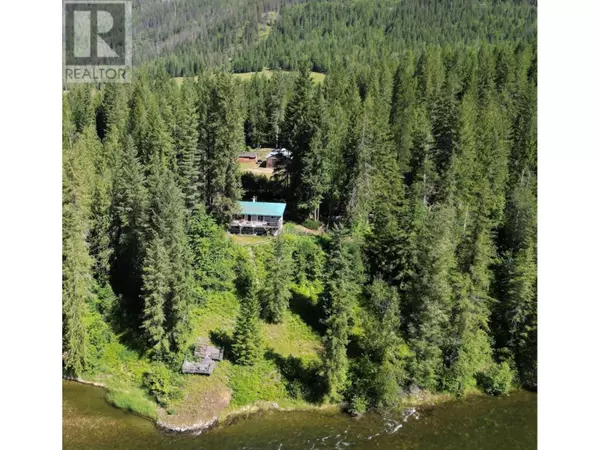
3 Beds
2 Baths
2,138 SqFt
3 Beds
2 Baths
2,138 SqFt
Key Details
Property Type Single Family Home
Sub Type Freehold
Listing Status Active
Purchase Type For Sale
Square Footage 2,138 sqft
Price per Sqft $360
Subdivision Enderby / Grindrod
MLS® Listing ID 10323650
Style Ranch
Bedrooms 3
Originating Board Association of Interior REALTORS®
Year Built 1968
Lot Size 13.980 Acres
Acres 608968.8
Property Description
Location
Province BC
Zoning Unknown
Rooms
Extra Room 1 Lower level 12'9'' x 8'7'' Laundry room
Extra Room 2 Lower level 4'6'' x 8'2'' Other
Extra Room 3 Lower level 12'3'' x 13'3'' Storage
Extra Room 4 Lower level 40'4'' x 12'9'' Family room
Extra Room 5 Lower level 9'10'' x 13'3'' Bedroom
Extra Room 6 Main level 7'10'' x 5'11'' 3pc Ensuite bath
Interior
Cooling See Remarks
Flooring Laminate, Linoleum, Slate, Tile
Exterior
Garage No
Waterfront Yes
View Y/N Yes
View View (panoramic)
Roof Type Unknown
Private Pool No
Building
Lot Description Sloping
Story 2
Sewer Septic tank
Architectural Style Ranch
Others
Ownership Freehold

"My job is to find and attract mastery-based agents to the office, protect the culture, and make sure everyone is happy! "







