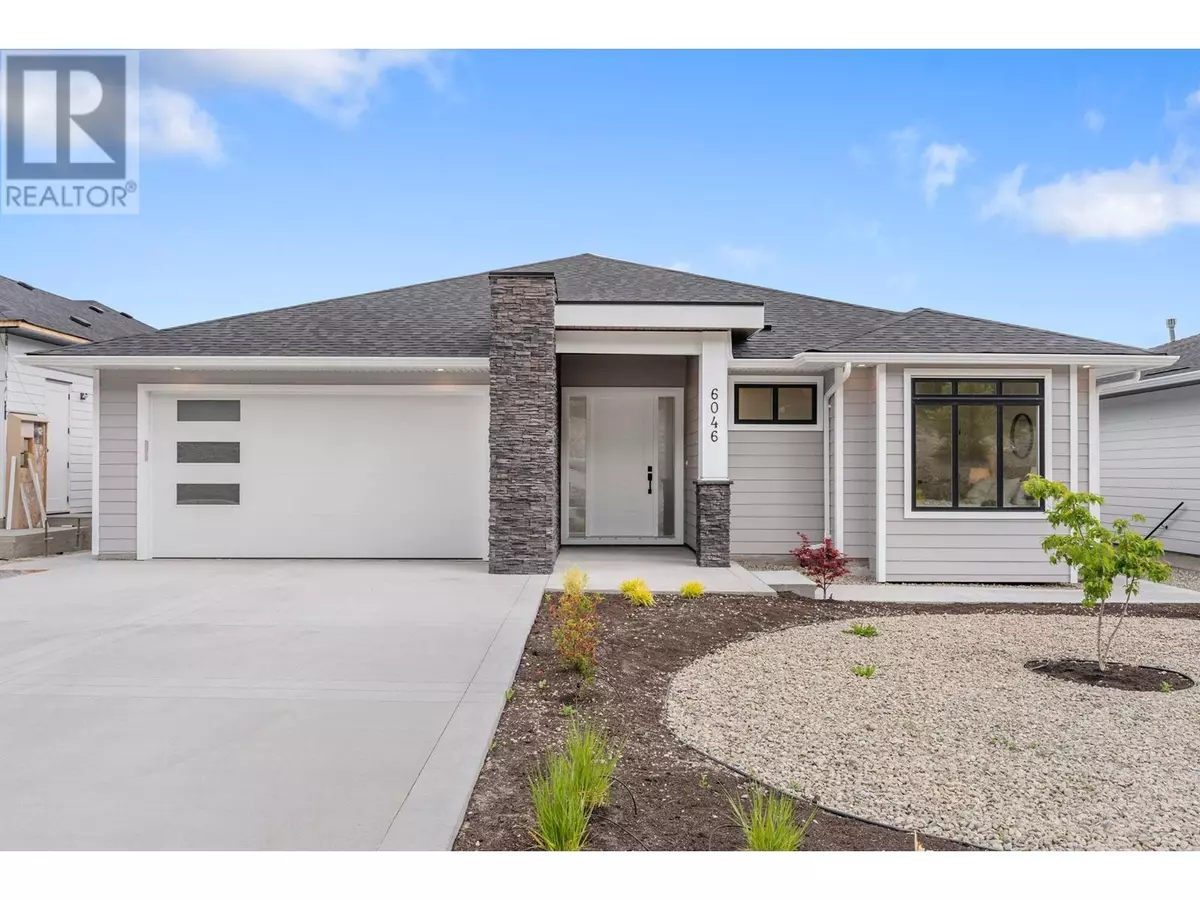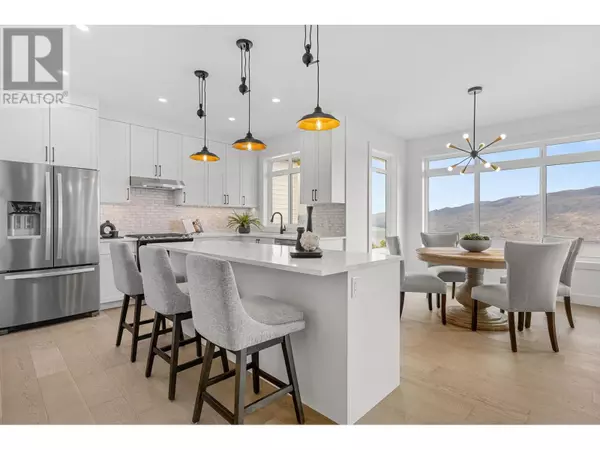
4 Beds
3 Baths
2,976 SqFt
4 Beds
3 Baths
2,976 SqFt
Key Details
Property Type Single Family Home
Sub Type Freehold
Listing Status Active
Purchase Type For Sale
Square Footage 2,976 sqft
Price per Sqft $419
Subdivision Peachland
MLS® Listing ID 10323004
Style Ranch
Bedrooms 4
Originating Board Association of Interior REALTORS®
Year Built 2024
Lot Size 0.260 Acres
Acres 11325.6
Property Description
Location
Province BC
Zoning Single family dwelling
Rooms
Extra Room 1 Basement 5'4'' x 8'10'' Storage
Extra Room 2 Basement 8'3'' x 8'10'' 3pc Bathroom
Extra Room 3 Basement 15'11'' x 22'10'' Bedroom
Extra Room 4 Basement 11'11'' x 13'1'' Bedroom
Extra Room 5 Basement 29'6'' x 34'6'' Recreation room
Extra Room 6 Main level 5'10'' x 4'4'' Laundry room
Interior
Heating Forced air
Flooring Carpeted, Hardwood, Tile
Fireplaces Type Unknown
Exterior
Garage Yes
Garage Spaces 2.0
Garage Description 2
Community Features Pets Allowed
Waterfront No
View Y/N Yes
View Lake view, Mountain view, View of water
Roof Type Unknown
Total Parking Spaces 8
Private Pool No
Building
Story 2
Sewer Municipal sewage system
Architectural Style Ranch
Others
Ownership Freehold

"My job is to find and attract mastery-based agents to the office, protect the culture, and make sure everyone is happy! "







