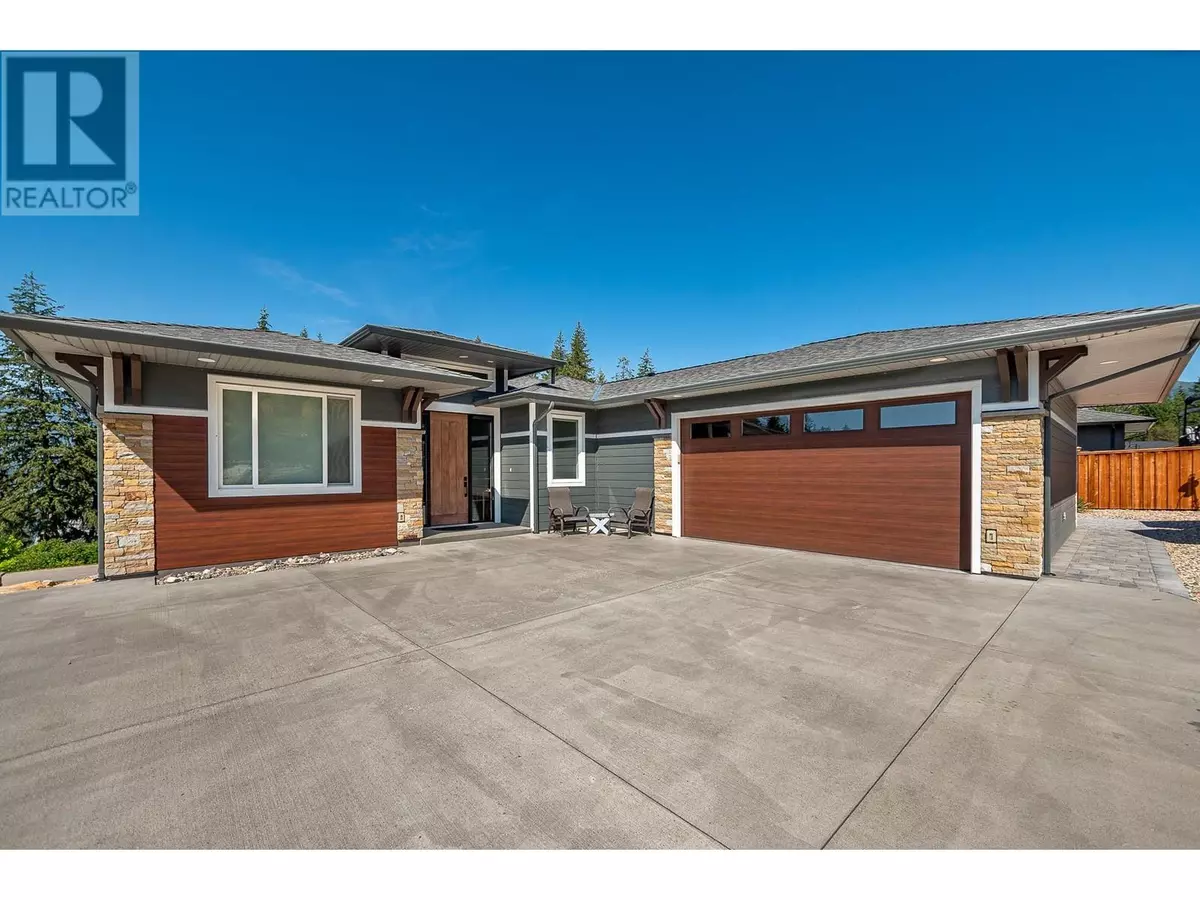
5 Beds
3 Baths
3,153 SqFt
5 Beds
3 Baths
3,153 SqFt
Key Details
Property Type Single Family Home
Sub Type Freehold
Listing Status Active
Purchase Type For Sale
Square Footage 3,153 sqft
Price per Sqft $356
Subdivision Ne Salmon Arm
MLS® Listing ID 10322683
Style Ranch
Bedrooms 5
Originating Board Association of Interior REALTORS®
Year Built 2017
Lot Size 0.390 Acres
Acres 16988.4
Property Description
Location
Province BC
Zoning Unknown
Rooms
Extra Room 1 Lower level 8'6'' x 6' Full bathroom
Extra Room 2 Lower level 13' x 11'10'' Bedroom
Extra Room 3 Lower level 13'6'' x 11'5'' Bedroom
Extra Room 4 Lower level 17'4'' x 10' Storage
Extra Room 5 Lower level 12'6'' x 8' Dining room
Extra Room 6 Lower level 17'8'' x 17' Living room
Interior
Heating Forced air, See remarks
Cooling Central air conditioning
Flooring Hardwood, Tile
Fireplaces Type Insert
Exterior
Garage Yes
Garage Spaces 2.0
Garage Description 2
Community Features Family Oriented
Waterfront Yes
View Y/N Yes
View View (panoramic)
Roof Type Unknown
Total Parking Spaces 2
Private Pool No
Building
Story 2
Sewer Municipal sewage system
Architectural Style Ranch
Others
Ownership Freehold

"My job is to find and attract mastery-based agents to the office, protect the culture, and make sure everyone is happy! "







