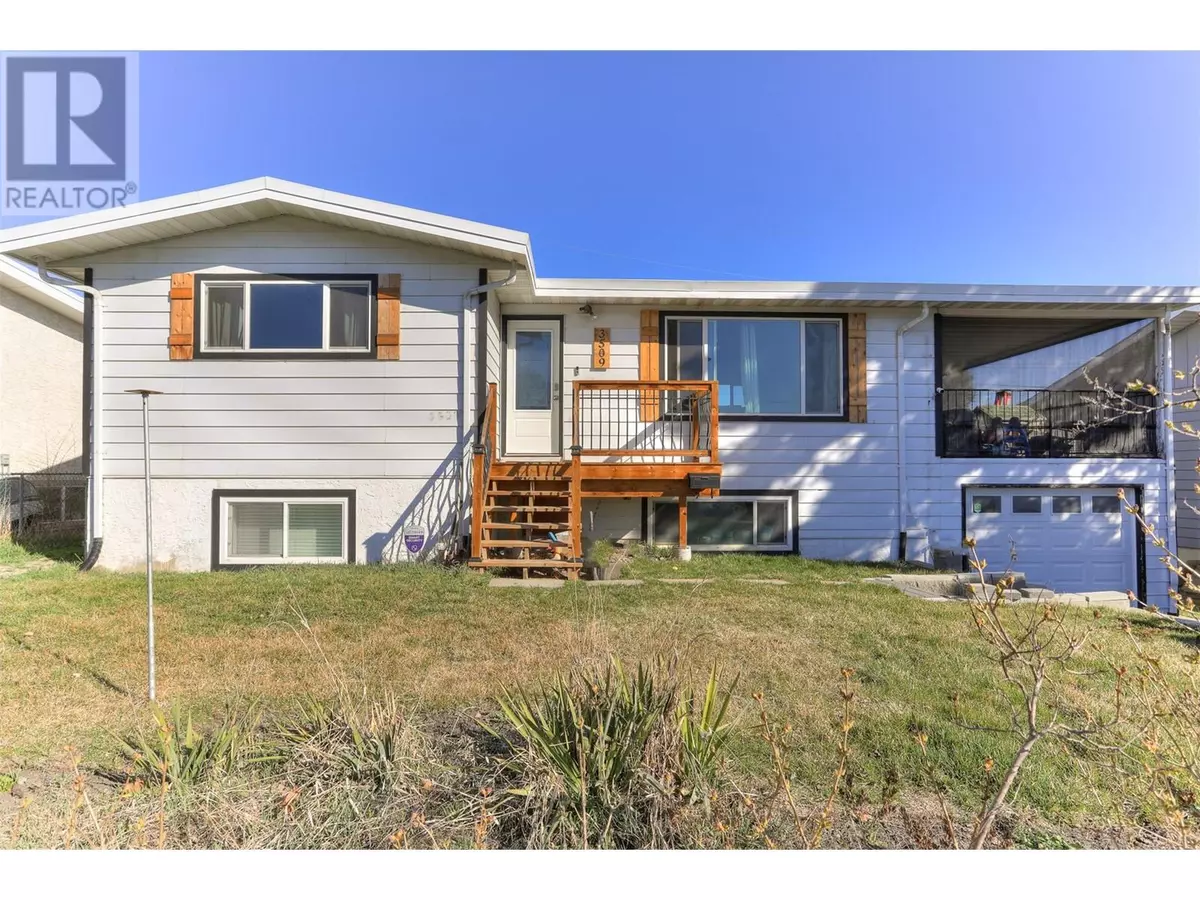
4 Beds
2 Baths
1,975 SqFt
4 Beds
2 Baths
1,975 SqFt
Key Details
Property Type Single Family Home
Sub Type Freehold
Listing Status Active
Purchase Type For Sale
Square Footage 1,975 sqft
Price per Sqft $334
Subdivision Alexis Park
MLS® Listing ID 10322672
Bedrooms 4
Originating Board Association of Interior REALTORS®
Year Built 1979
Lot Size 6,098 Sqft
Acres 6098.4
Property Description
Location
Province BC
Zoning Unknown
Rooms
Extra Room 1 Basement 6'0'' x 4'9'' 3pc Bathroom
Extra Room 2 Basement 11'3'' x 10'11'' Bedroom
Extra Room 3 Basement 15'10'' x 10'11'' Bedroom
Extra Room 4 Basement 11'2'' x 10'9'' Den
Extra Room 5 Basement 21'4'' x 11'3'' Laundry room
Extra Room 6 Main level 8'10'' x 7'2'' 4pc Bathroom
Interior
Heating Forced air, See remarks
Cooling Central air conditioning
Flooring Carpeted, Vinyl
Exterior
Garage Yes
Garage Spaces 1.0
Garage Description 1
Fence Fence
Waterfront No
View Y/N Yes
View Mountain view
Roof Type Unknown
Total Parking Spaces 1
Private Pool No
Building
Story 2
Sewer Municipal sewage system
Others
Ownership Freehold

"My job is to find and attract mastery-based agents to the office, protect the culture, and make sure everyone is happy! "







