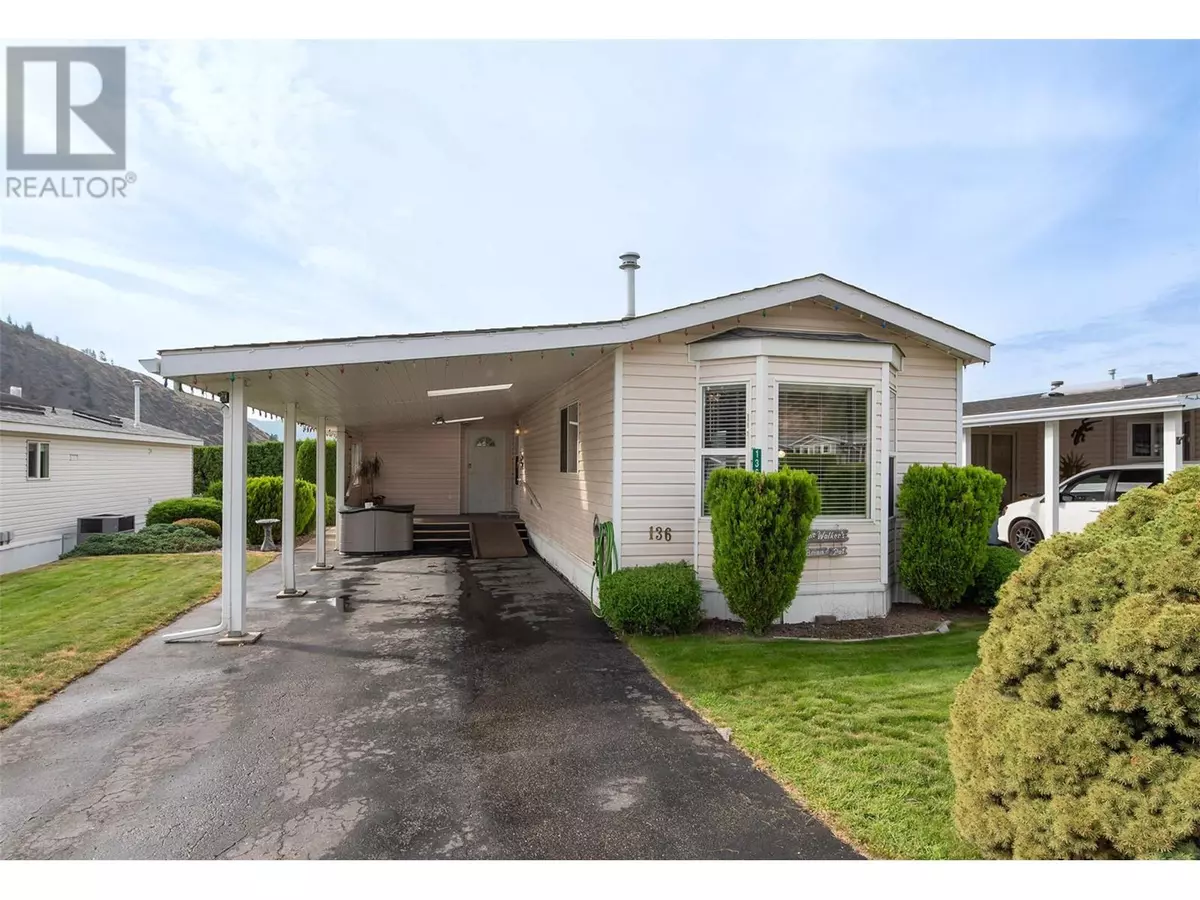
2 Beds
1 Bath
1,294 SqFt
2 Beds
1 Bath
1,294 SqFt
Key Details
Property Type Single Family Home
Sub Type Leasehold
Listing Status Active
Purchase Type For Sale
Square Footage 1,294 sqft
Price per Sqft $251
Subdivision Shannon Lake
MLS® Listing ID 10322385
Bedrooms 2
Condo Fees $492/mo
Originating Board Association of Interior REALTORS®
Year Built 1996
Property Description
Location
Province BC
Zoning Unknown
Rooms
Extra Room 1 Main level 13'8'' x 11'11'' Other
Extra Room 2 Main level 9'3'' x 7'1'' Other
Extra Room 3 Main level 7'10'' x 5'8'' Other
Extra Room 4 Main level 9'10'' x 7'10'' Bedroom
Extra Room 5 Main level 18'7'' x 12'0'' Sunroom
Extra Room 6 Main level 13'0'' x 10'11'' Primary Bedroom
Interior
Heating See remarks
Flooring Carpeted, Linoleum
Fireplaces Type Unknown
Exterior
Garage Yes
Community Features Adult Oriented, Seniors Oriented
Waterfront No
View Y/N Yes
View Mountain view, View (panoramic)
Roof Type Unknown
Total Parking Spaces 1
Private Pool No
Building
Lot Description Landscaped, Level
Story 1
Sewer Municipal sewage system
Others
Ownership Leasehold

"My job is to find and attract mastery-based agents to the office, protect the culture, and make sure everyone is happy! "







