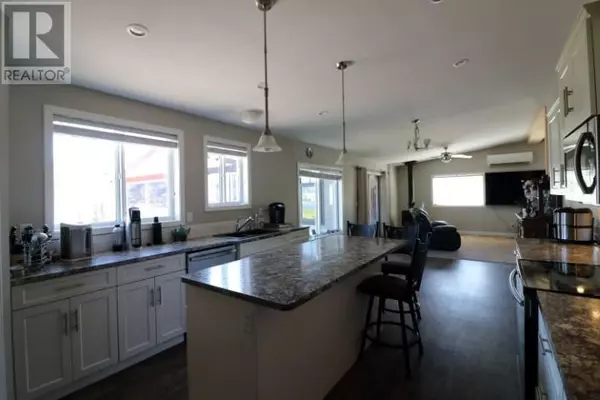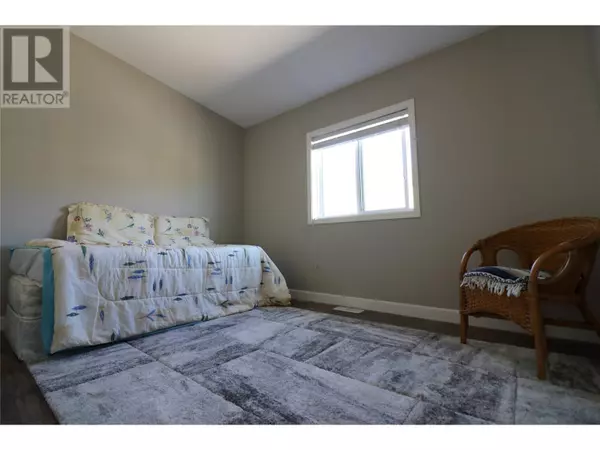
6 Beds
4 Baths
5,000 SqFt
6 Beds
4 Baths
5,000 SqFt
Key Details
Property Type Vacant Land
Sub Type Freehold
Listing Status Active
Purchase Type For Sale
Square Footage 5,000 sqft
Price per Sqft $319
Subdivision Kaleden
MLS® Listing ID 10322158
Style Ranch
Bedrooms 6
Originating Board Association of Interior REALTORS®
Year Built 2017
Lot Size 4.680 Acres
Acres 203860.8
Property Description
Location
Province BC
Zoning Unknown
Rooms
Extra Room 1 Basement 8'0'' x 10'0'' Games room
Extra Room 2 Basement 20'0'' x 25'0'' Other
Extra Room 3 Basement 11'5'' x 11'3'' Bedroom
Extra Room 4 Main level 8'0'' x 11'0'' Storage
Extra Room 5 Main level 13'5'' x 14'5'' Primary Bedroom
Extra Room 6 Main level 22'0'' x 13'0'' Living room
Interior
Heating , Other, See remarks
Cooling See Remarks
Exterior
Garage No
Community Features Rural Setting
Waterfront No
View Y/N Yes
View Lake view, Mountain view
Roof Type Unknown
Total Parking Spaces 1
Private Pool No
Building
Lot Description Landscaped
Story 1
Sewer Municipal sewage system
Architectural Style Ranch
Others
Ownership Freehold

"My job is to find and attract mastery-based agents to the office, protect the culture, and make sure everyone is happy! "







