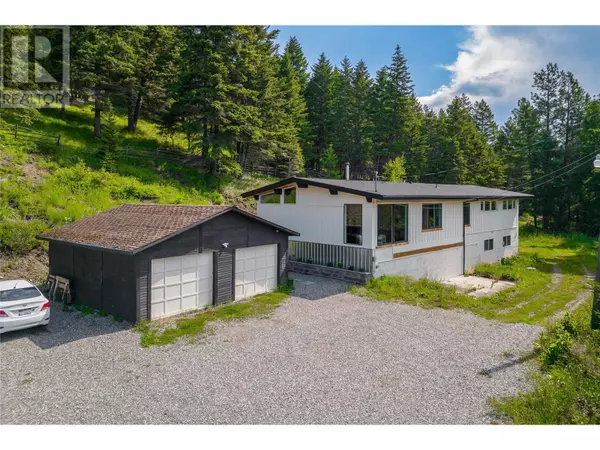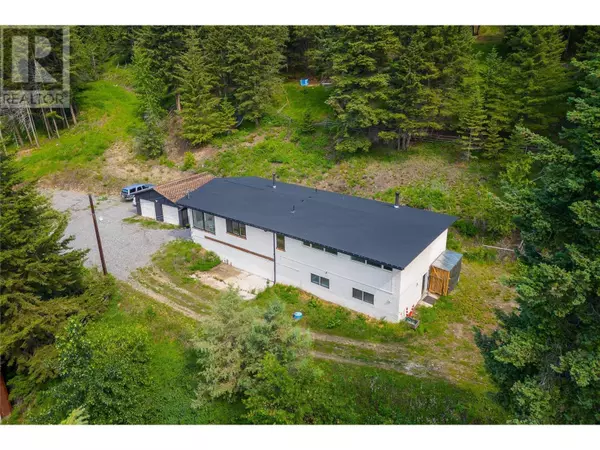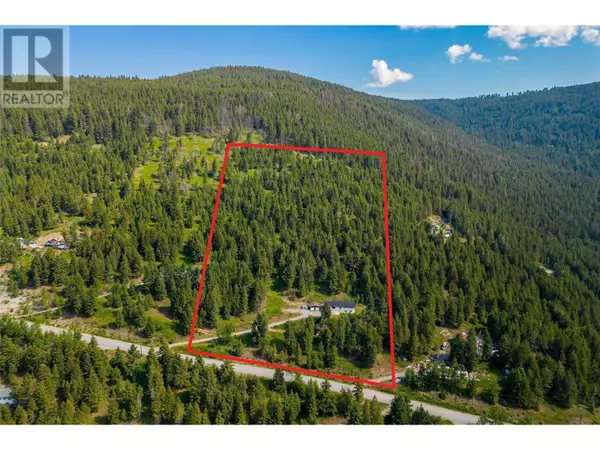
4 Beds
2 Baths
2,088 SqFt
4 Beds
2 Baths
2,088 SqFt
Key Details
Property Type Single Family Home
Sub Type Freehold
Listing Status Active
Purchase Type For Sale
Square Footage 2,088 sqft
Price per Sqft $550
Subdivision Joe Rich
MLS® Listing ID 10322243
Style Ranch
Bedrooms 4
Originating Board Association of Interior REALTORS®
Year Built 1965
Lot Size 10.860 Acres
Acres 473061.6
Property Description
Location
Province BC
Zoning Unknown
Rooms
Extra Room 1 Main level 22'9'' x 23'1'' Workshop
Extra Room 2 Main level 4'8'' x 7' Laundry room
Extra Room 3 Main level 11'5'' x 14'9'' Primary Bedroom
Extra Room 4 Main level 10'4'' x 19'3'' Dining room
Extra Room 5 Main level 11'4'' x 12'4'' Bedroom
Extra Room 6 Main level 11'8'' x 11'1'' 5pc Bathroom
Interior
Heating , Forced air, Stove, See remarks
Flooring Ceramic Tile, Hardwood
Exterior
Garage Yes
Garage Spaces 2.0
Garage Description 2
Fence Fence
Waterfront No
View Y/N Yes
View Mountain view, Valley view
Roof Type Unknown
Total Parking Spaces 10
Private Pool No
Building
Story 1
Sewer Septic tank
Architectural Style Ranch
Others
Ownership Freehold

"My job is to find and attract mastery-based agents to the office, protect the culture, and make sure everyone is happy! "







