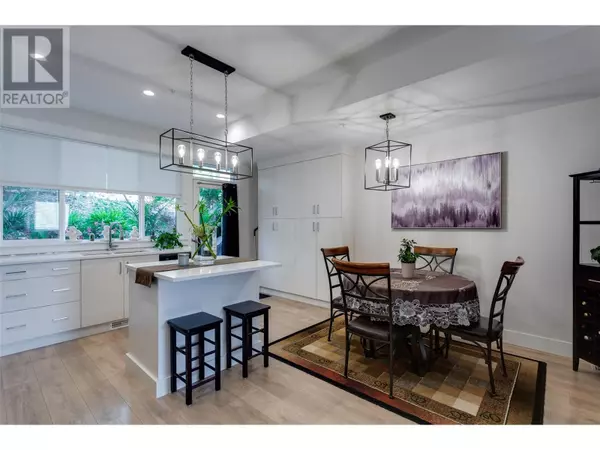
3 Beds
3 Baths
1,340 SqFt
3 Beds
3 Baths
1,340 SqFt
Key Details
Property Type Townhouse
Sub Type Townhouse
Listing Status Active
Purchase Type For Sale
Square Footage 1,340 sqft
Price per Sqft $476
Subdivision Lake Country North West
MLS® Listing ID 10321634
Bedrooms 3
Half Baths 1
Condo Fees $328/mo
Originating Board Association of Interior REALTORS®
Year Built 2020
Property Description
Location
Province BC
Zoning Unknown
Rooms
Extra Room 1 Second level 5'8'' x 5'4'' 2pc Bathroom
Extra Room 2 Second level 15'3'' x 16'4'' Living room
Extra Room 3 Second level 6'1'' x 17'0'' Dining room
Extra Room 4 Second level 9'2'' x 17'0'' Kitchen
Extra Room 5 Third level '0'' x '0'' Laundry room
Extra Room 6 Third level 7'10'' x 7'4'' 3pc Bathroom
Interior
Heating , Forced air, See remarks
Cooling Central air conditioning
Exterior
Garage Yes
Garage Spaces 2.0
Garage Description 2
Community Features Pets Allowed With Restrictions, Rentals Allowed
Waterfront No
View Y/N No
Roof Type Unknown
Total Parking Spaces 3
Private Pool No
Building
Story 3
Sewer Municipal sewage system
Others
Ownership Strata

"My job is to find and attract mastery-based agents to the office, protect the culture, and make sure everyone is happy! "







