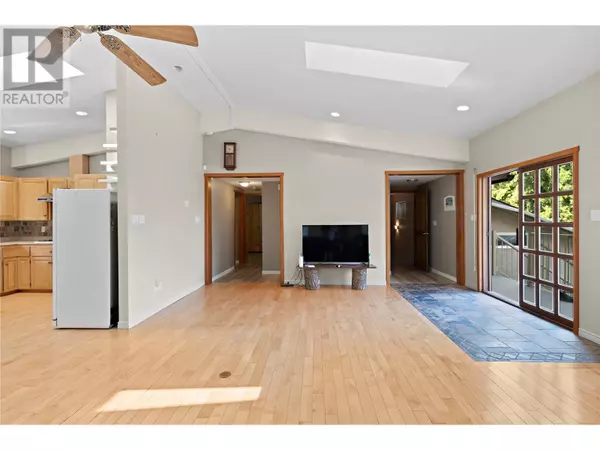
3 Beds
2 Baths
1,841 SqFt
3 Beds
2 Baths
1,841 SqFt
Key Details
Property Type Single Family Home
Sub Type Freehold
Listing Status Active
Purchase Type For Sale
Square Footage 1,841 sqft
Price per Sqft $434
Subdivision Sorrento
MLS® Listing ID 10320766
Bedrooms 3
Originating Board Association of Interior REALTORS®
Year Built 1999
Lot Size 9.490 Acres
Acres 413384.4
Property Description
Location
Province BC
Zoning Unknown
Rooms
Extra Room 1 Lower level 46'5'' x 11'7'' Other
Extra Room 2 Lower level 28'11'' x 11'10'' Other
Extra Room 3 Lower level 34'2'' x 15'10'' Other
Extra Room 4 Lower level 5'0'' x 16'5'' Other
Extra Room 5 Lower level 18'9'' x 16'2'' Other
Extra Room 6 Lower level 7'10'' x 5'0'' 3pc Bathroom
Interior
Heating Baseboard heaters, , Stove
Fireplaces Type Conventional
Exterior
Garage Yes
Garage Spaces 4.0
Garage Description 4
Waterfront No
View Y/N No
Roof Type Unknown
Total Parking Spaces 4
Private Pool No
Building
Story 2
Sewer Septic tank
Others
Ownership Freehold

"My job is to find and attract mastery-based agents to the office, protect the culture, and make sure everyone is happy! "







