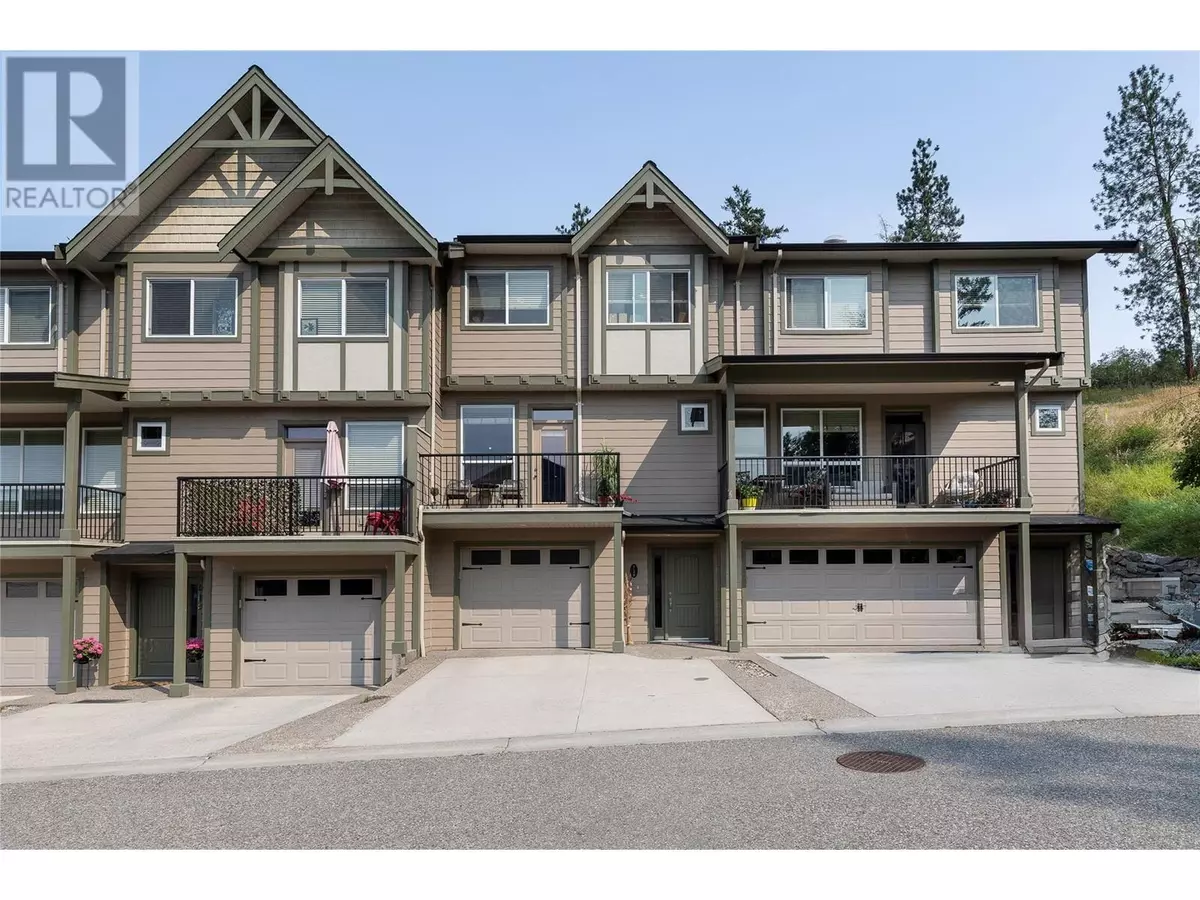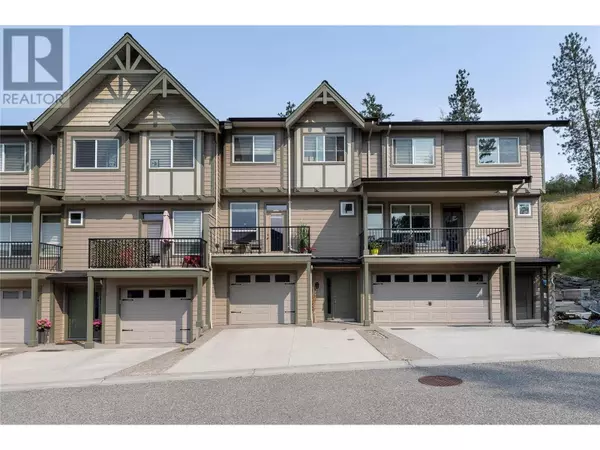
3 Beds
3 Baths
1,680 SqFt
3 Beds
3 Baths
1,680 SqFt
Key Details
Property Type Townhouse
Sub Type Townhouse
Listing Status Active
Purchase Type For Sale
Square Footage 1,680 sqft
Price per Sqft $320
Subdivision Armstrong/ Spall.
MLS® Listing ID 10320662
Bedrooms 3
Half Baths 1
Condo Fees $270/mo
Originating Board Association of Interior REALTORS®
Year Built 2011
Property Description
Location
Province BC
Zoning Unknown
Rooms
Extra Room 1 Second level 9'5'' x 14'7'' Bedroom
Extra Room 2 Second level 7'10'' x 7'1'' 3pc Ensuite bath
Extra Room 3 Second level 11'1'' x 13'9'' Primary Bedroom
Extra Room 4 Second level 11'11'' x 9'6'' Bedroom
Extra Room 5 Second level 9'2'' x 5' 4pc Bathroom
Extra Room 6 Basement 6'9'' x 6'5'' Utility room
Interior
Heating Forced air, See remarks
Cooling Central air conditioning
Flooring Carpeted, Laminate
Exterior
Garage Yes
Garage Spaces 1.0
Garage Description 1
Fence Fence
Community Features Pets Allowed, Pet Restrictions
Waterfront No
View Y/N Yes
View Mountain view
Roof Type Unknown
Total Parking Spaces 2
Private Pool No
Building
Lot Description Landscaped, Level
Story 3
Sewer Municipal sewage system
Others
Ownership Strata

"My job is to find and attract mastery-based agents to the office, protect the culture, and make sure everyone is happy! "







