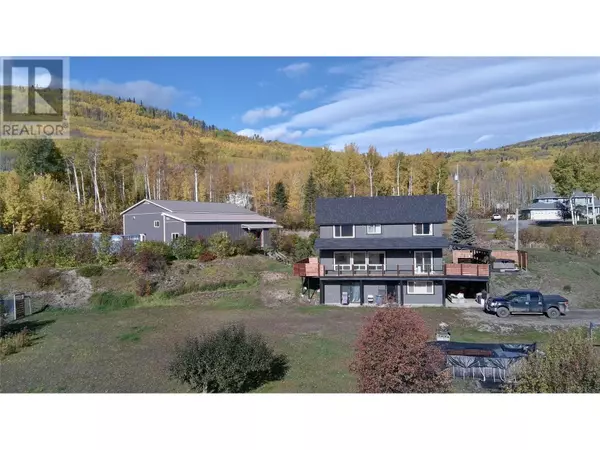
5 Beds
3 Baths
3,172 SqFt
5 Beds
3 Baths
3,172 SqFt
Key Details
Property Type Single Family Home
Sub Type Freehold
Listing Status Active
Purchase Type For Sale
Square Footage 3,172 sqft
Price per Sqft $204
Subdivision Chetwynd
MLS® Listing ID 10316524
Bedrooms 5
Originating Board Association of Interior REALTORS®
Year Built 1982
Lot Size 4.500 Acres
Acres 196020.0
Property Description
Location
Province BC
Zoning Unknown
Rooms
Extra Room 1 Second level 9'3'' x 10'5'' Office
Extra Room 2 Second level 11'3'' x 16'7'' Bedroom
Extra Room 3 Second level 12'5'' x 13'3'' Primary Bedroom
Extra Room 4 Second level Measurements not available 4pc Bathroom
Extra Room 5 Third level Measurements not available 3pc Ensuite bath
Extra Room 6 Third level 13'1'' x 10'10'' Primary Bedroom
Interior
Heating Forced air, See remarks
Exterior
Garage Yes
Garage Spaces 1.0
Garage Description 1
Waterfront No
View Y/N No
Total Parking Spaces 1
Private Pool No
Building
Story 1
Others
Ownership Freehold

"My job is to find and attract mastery-based agents to the office, protect the culture, and make sure everyone is happy! "







