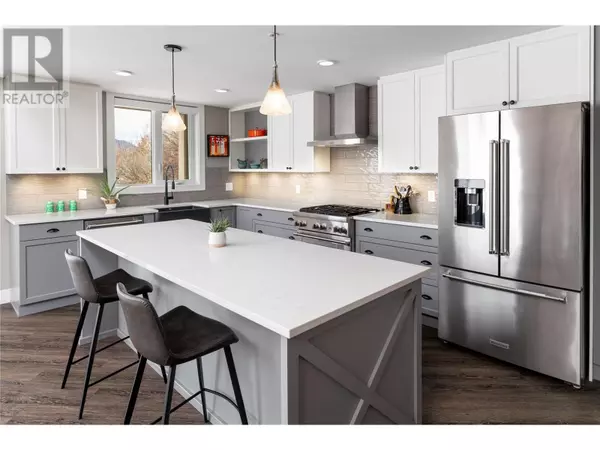
3 Beds
3 Baths
3,068 SqFt
3 Beds
3 Baths
3,068 SqFt
Key Details
Property Type Condo
Sub Type Strata
Listing Status Active
Purchase Type For Sale
Square Footage 3,068 sqft
Price per Sqft $570
Subdivision Lower Mission
MLS® Listing ID 10318917
Bedrooms 3
Condo Fees $1,048/mo
Originating Board Association of Interior REALTORS®
Year Built 2019
Property Description
Location
Province BC
Zoning Unknown
Rooms
Extra Room 1 Second level 19'0'' x 13'7'' Bedroom
Extra Room 2 Second level 22'0'' x 12'8'' Family room
Extra Room 3 Second level 10'0'' x 6'2'' Storage
Extra Room 4 Second level 5'0'' x 9'8'' Full bathroom
Extra Room 5 Second level 11'10'' x 16'3'' Other
Extra Room 6 Main level 6'2'' x 3'0'' Pantry
Interior
Heating Forced air
Cooling Central air conditioning
Flooring Carpeted, Hardwood, Tile
Fireplaces Type Decorative
Exterior
Garage Yes
Community Features Family Oriented, Recreational Facilities
Waterfront Yes
View Y/N Yes
View City view, Lake view, Mountain view, Valley view, View of water, View (panoramic)
Roof Type Unknown
Total Parking Spaces 2
Private Pool No
Building
Lot Description Landscaped, Level
Story 2
Sewer Municipal sewage system
Others
Ownership Strata

"My job is to find and attract mastery-based agents to the office, protect the culture, and make sure everyone is happy! "







