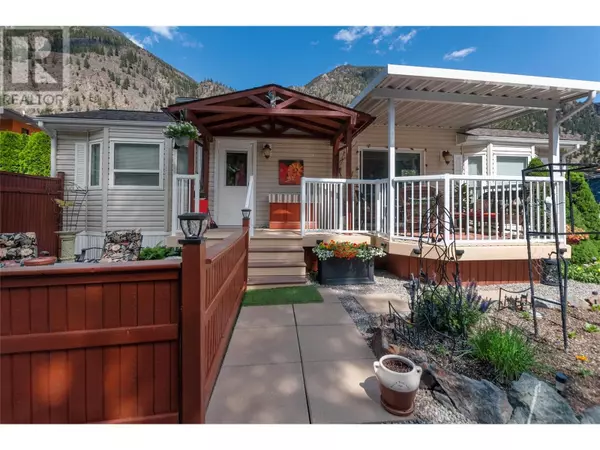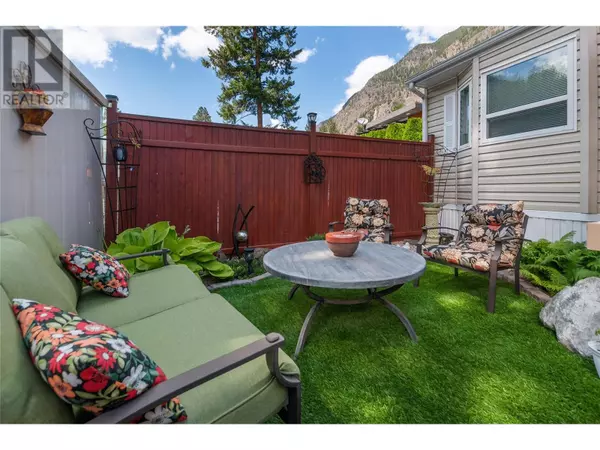
1 Bed
1 Bath
450 SqFt
1 Bed
1 Bath
450 SqFt
Key Details
Property Type Single Family Home
Sub Type Other, See Remarks
Listing Status Active
Purchase Type For Sale
Square Footage 450 sqft
Price per Sqft $566
Subdivision Keremeos
MLS® Listing ID 10318846
Bedrooms 1
Originating Board Association of Interior REALTORS®
Year Built 2010
Lot Size 2,613 Sqft
Acres 2613.6
Property Description
Location
Province BC
Zoning Unknown
Rooms
Extra Room 1 Main level 10'1'' x 13'3'' Kitchen
Extra Room 2 Main level 14' x 11' Living room
Extra Room 3 Main level 7'0'' x 8'0'' Full bathroom
Extra Room 4 Main level 10'0'' x 8'5'' Primary Bedroom
Interior
Heating See remarks
Cooling Central air conditioning
Exterior
Garage No
Waterfront No
View Y/N No
Private Pool No
Building
Story 1
Sewer See remarks
Others
Ownership Other, See Remarks

"My job is to find and attract mastery-based agents to the office, protect the culture, and make sure everyone is happy! "







