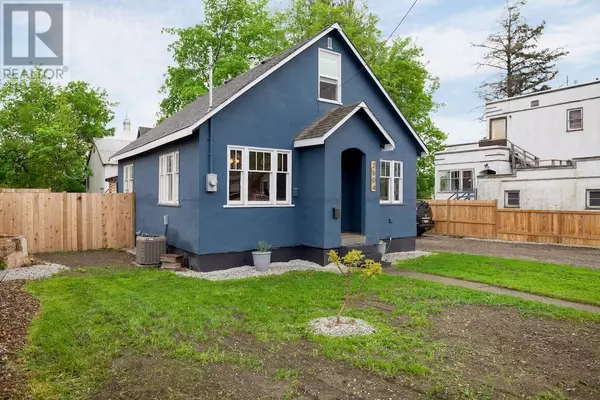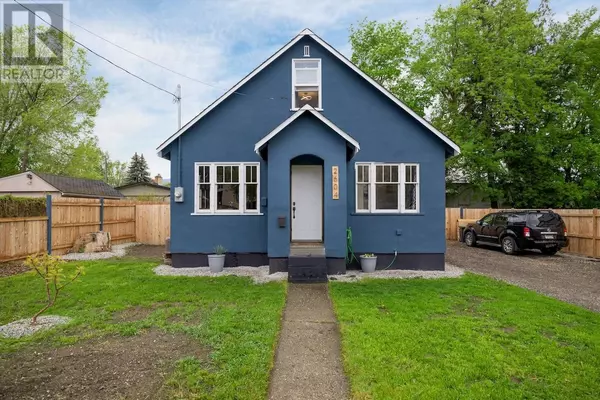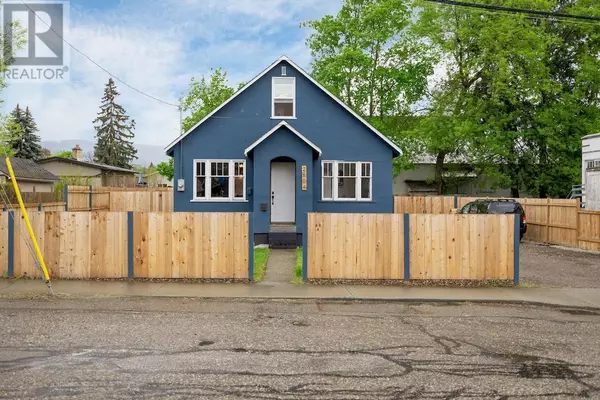
3 Beds
2 Baths
1,110 SqFt
3 Beds
2 Baths
1,110 SqFt
Key Details
Property Type Single Family Home
Sub Type Freehold
Listing Status Active
Purchase Type For Sale
Square Footage 1,110 sqft
Price per Sqft $510
Subdivision Harwood
MLS® Listing ID 10318713
Bedrooms 3
Half Baths 1
Originating Board Association of Interior REALTORS®
Year Built 1945
Lot Size 5,227 Sqft
Acres 5227.2
Property Description
Location
Province BC
Zoning Unknown
Rooms
Extra Room 1 Second level 5'6'' x 7'0'' Partial bathroom
Extra Room 2 Second level 6'0'' x 4'4'' Den
Extra Room 3 Second level 15'8'' x 7'2'' Primary Bedroom
Extra Room 4 Main level 9'8'' x 5'6'' Laundry room
Extra Room 5 Main level 9'2'' x 6'9'' 4pc Bathroom
Extra Room 6 Main level 9'5'' x 6'0'' Bedroom
Interior
Heating , Forced air, See remarks
Cooling Central air conditioning
Flooring Carpeted, Hardwood, Tile
Exterior
Garage No
Fence Fence
Waterfront No
View Y/N Yes
View City view
Roof Type Unknown
Total Parking Spaces 6
Private Pool No
Building
Story 2
Sewer Municipal sewage system
Others
Ownership Freehold

"My job is to find and attract mastery-based agents to the office, protect the culture, and make sure everyone is happy! "







