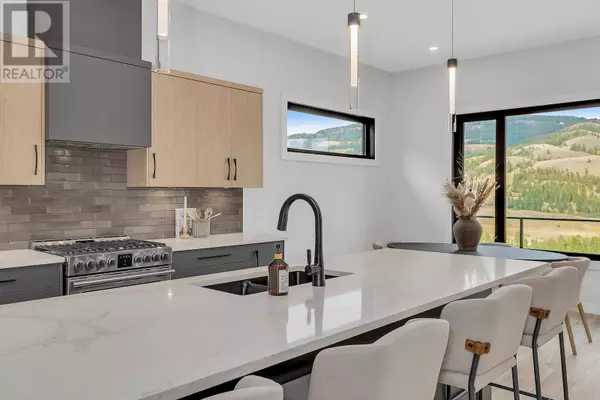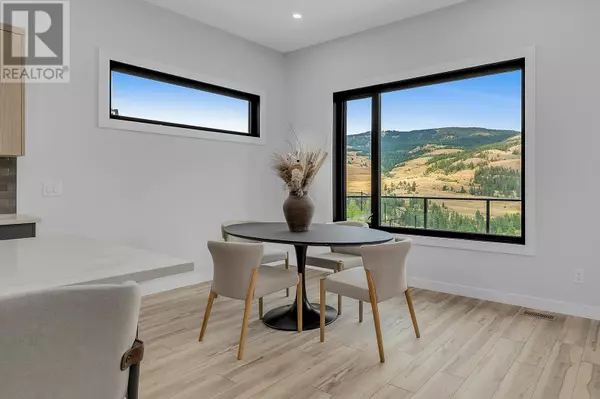
6 Beds
4 Baths
4,393 SqFt
6 Beds
4 Baths
4,393 SqFt
Key Details
Property Type Single Family Home
Sub Type Freehold
Listing Status Active
Purchase Type For Sale
Square Footage 4,393 sqft
Price per Sqft $363
Subdivision Black Mountain
MLS® Listing ID 10317546
Style Contemporary,Ranch
Bedrooms 6
Originating Board Association of Interior REALTORS®
Year Built 2024
Lot Size 0.270 Acres
Acres 11761.2
Property Description
Location
Province BC
Zoning Unknown
Rooms
Extra Room 1 Basement 10'6'' x 13'10'' Utility room
Extra Room 2 Basement 30'10'' x 25'8'' Recreation room
Extra Room 3 Basement 16'5'' x 22'5'' Recreation room
Extra Room 4 Basement 14'1'' x 24'11'' Other
Extra Room 5 Basement 12'10'' x 10' Bedroom
Extra Room 6 Basement 9'7'' x 10'3'' Bedroom
Interior
Heating Forced air
Cooling Central air conditioning
Flooring Ceramic Tile, Vinyl
Fireplaces Type Unknown
Exterior
Garage Yes
Garage Spaces 3.0
Garage Description 3
Community Features Family Oriented
Waterfront No
View Y/N Yes
View Mountain view, Valley view, View (panoramic)
Roof Type Unknown
Total Parking Spaces 6
Private Pool No
Building
Lot Description Level
Story 2
Sewer Municipal sewage system
Architectural Style Contemporary, Ranch
Others
Ownership Freehold

"My job is to find and attract mastery-based agents to the office, protect the culture, and make sure everyone is happy! "







