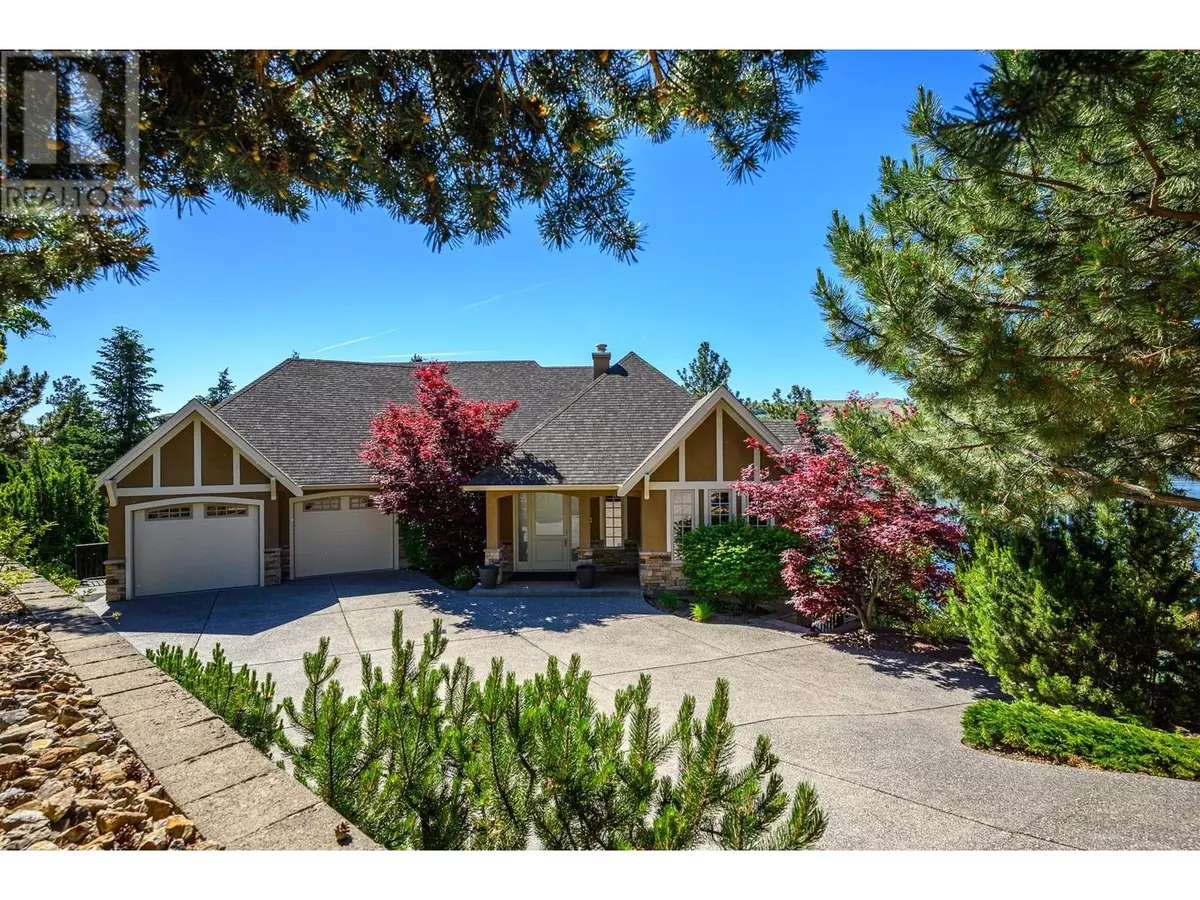
5 Beds
6 Baths
4,817 SqFt
5 Beds
6 Baths
4,817 SqFt
Key Details
Property Type Condo
Sub Type Strata
Listing Status Active
Purchase Type For Sale
Square Footage 4,817 sqft
Price per Sqft $1,006
Subdivision Mun Of Coldstream
MLS® Listing ID 10316168
Style Ranch
Bedrooms 5
Half Baths 1
Condo Fees $1,750/ann
Originating Board Association of Interior REALTORS®
Year Built 2006
Lot Size 0.510 Acres
Acres 22215.6
Property Description
Location
Province BC
Zoning Residential
Rooms
Extra Room 1 Second level 9'6'' x 10'1'' 4pc Ensuite bath
Extra Room 2 Second level 8'4'' x 12' Storage
Extra Room 3 Second level 11'10'' x 12'9'' Utility room
Extra Room 4 Second level 32'11'' x 17'9'' Other
Extra Room 5 Second level 13'3'' x 15'1'' Bedroom
Extra Room 6 Second level 11'5'' x 15'0'' Other
Interior
Heating See remarks
Cooling Central air conditioning
Flooring Hardwood
Fireplaces Type Conventional
Exterior
Garage Yes
Garage Spaces 3.0
Garage Description 3
Community Features Rentals Not Allowed
Waterfront No
View Y/N Yes
View View of water
Roof Type Unknown
Total Parking Spaces 3
Private Pool No
Building
Lot Description Underground sprinkler
Story 3
Sewer Municipal sewage system
Architectural Style Ranch
Others
Ownership Strata

"My job is to find and attract mastery-based agents to the office, protect the culture, and make sure everyone is happy! "







