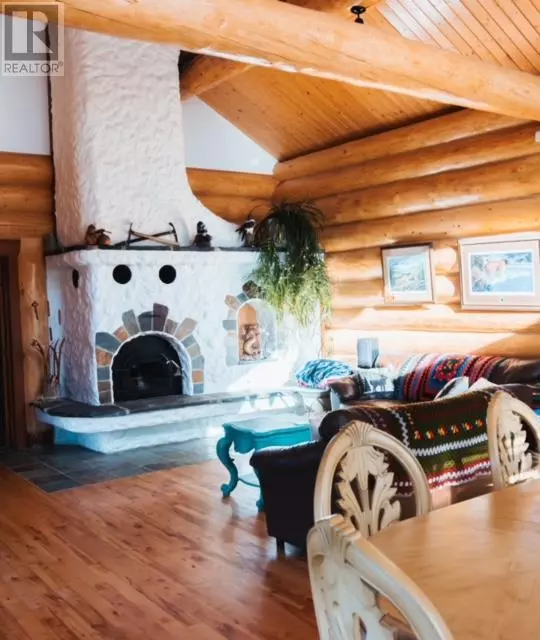
2 Beds
2 Baths
2,720 SqFt
2 Beds
2 Baths
2,720 SqFt
Key Details
Property Type Single Family Home
Sub Type Freehold
Listing Status Active
Purchase Type For Sale
Square Footage 2,720 sqft
Price per Sqft $477
Subdivision Chetwynd
MLS® Listing ID 10316740
Bedrooms 2
Originating Board Association of Interior REALTORS®
Year Built 2005
Lot Size 126.000 Acres
Acres 5488560.0
Property Description
Location
Province BC
Zoning Agricultural
Rooms
Extra Room 1 Second level Measurements not available 3pc Bathroom
Extra Room 2 Second level 13' x 21' Bedroom
Extra Room 3 Main level 11' x 6' Pantry
Extra Room 4 Main level 25' x 26' Other
Extra Room 5 Main level 7' x 6' Laundry room
Extra Room 6 Main level 15' x 17' Foyer
Interior
Heating Baseboard heaters, Radiant heat
Flooring Mixed Flooring
Fireplaces Type Conventional
Exterior
Garage Yes
Garage Spaces 8.0
Garage Description 8
Fence Page Wire, Cross fenced
Community Features Rural Setting
Waterfront No
View Y/N No
Roof Type Unknown
Total Parking Spaces 4
Private Pool No
Building
Story 1.5
Sewer Septic tank
Others
Ownership Freehold

"My job is to find and attract mastery-based agents to the office, protect the culture, and make sure everyone is happy! "







