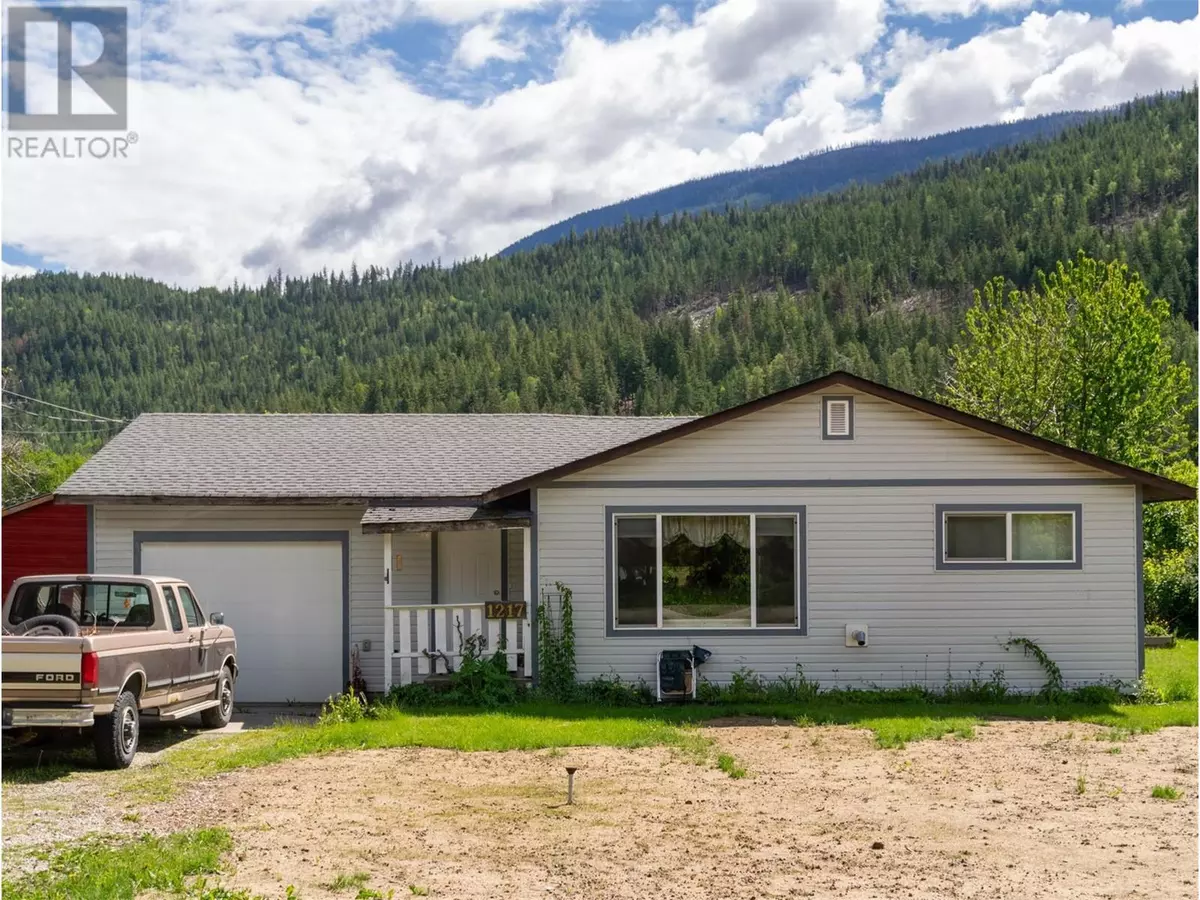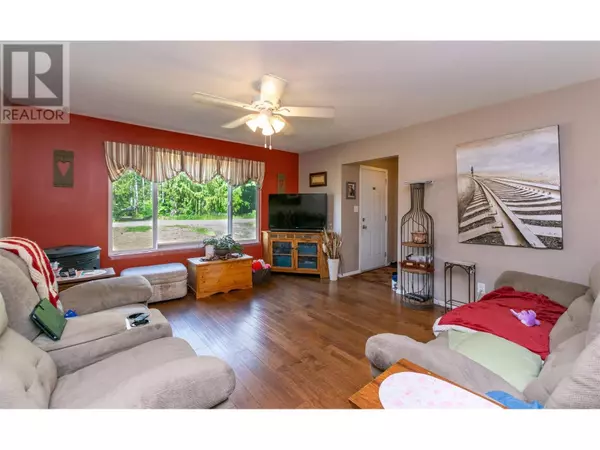
2 Beds
1 Bath
983 SqFt
2 Beds
1 Bath
983 SqFt
Key Details
Property Type Single Family Home
Sub Type Freehold
Listing Status Active
Purchase Type For Sale
Square Footage 983 sqft
Price per Sqft $549
Subdivision Sicamous
MLS® Listing ID 10314972
Style Ranch
Bedrooms 2
Originating Board Association of Interior REALTORS®
Year Built 1975
Lot Size 10,890 Sqft
Acres 10890.0
Property Description
Location
Province BC
Zoning Residential
Rooms
Extra Room 1 Main level 19'9'' x 7'10'' Storage
Extra Room 2 Main level 11'9'' x 8'1'' Dining room
Extra Room 3 Main level 9'3'' x 5'8'' Laundry room
Extra Room 4 Main level 4'5'' x 3'5'' Pantry
Extra Room 5 Main level 11'2'' x 11'1'' Bedroom
Extra Room 6 Main level 7'10'' x 7'9'' Full bathroom
Interior
Heating Baseboard heaters
Flooring Hardwood
Exterior
Garage Yes
Garage Spaces 1.0
Garage Description 1
Fence Fence, Page Wire
Community Features Pets Allowed, Rentals Allowed
Waterfront No
View Y/N Yes
View Mountain view
Roof Type Unknown
Total Parking Spaces 3
Private Pool No
Building
Story 1
Sewer Municipal sewage system
Architectural Style Ranch
Others
Ownership Freehold

"My job is to find and attract mastery-based agents to the office, protect the culture, and make sure everyone is happy! "







