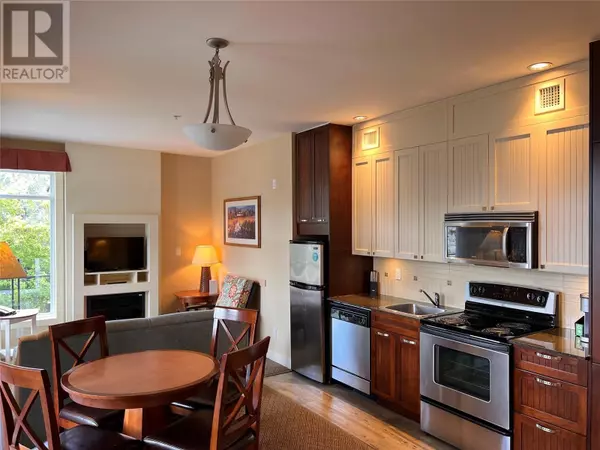
1 Bed
1 Bath
378 SqFt
1 Bed
1 Bath
378 SqFt
Key Details
Property Type Condo
Sub Type Strata
Listing Status Active
Purchase Type For Sale
Square Footage 378 sqft
Price per Sqft $502
Subdivision Lower Town
MLS® Listing ID 10315488
Bedrooms 1
Condo Fees $466/mo
Originating Board Association of Interior REALTORS®
Year Built 2005
Property Description
Location
Province BC
Zoning Unknown
Rooms
Extra Room 1 Main level ' x ' Primary Bedroom
Extra Room 2 Main level ' x ' Dining room
Extra Room 3 Main level ' x ' Living room
Extra Room 4 Main level ' x ' Kitchen
Extra Room 5 Main level Measurements not available 4pc Bathroom
Interior
Cooling Central air conditioning
Exterior
Garage Yes
Waterfront Yes
View Y/N No
Total Parking Spaces 1
Private Pool Yes
Building
Story 1
Sewer Municipal sewage system
Others
Ownership Strata

"My job is to find and attract mastery-based agents to the office, protect the culture, and make sure everyone is happy! "







