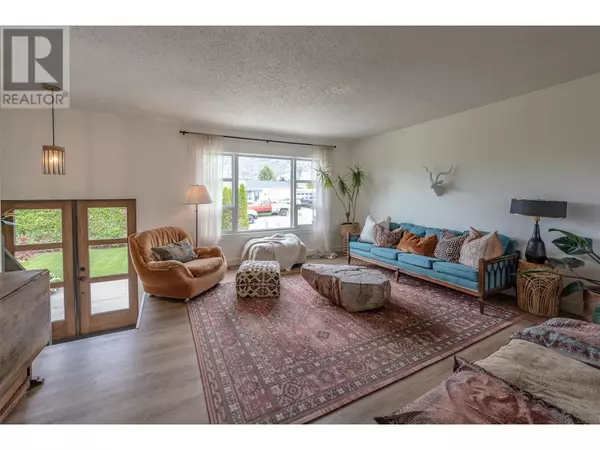
3 Beds
2 Baths
1,544 SqFt
3 Beds
2 Baths
1,544 SqFt
Key Details
Property Type Single Family Home
Sub Type Freehold
Listing Status Active
Purchase Type For Sale
Square Footage 1,544 sqft
Price per Sqft $420
Subdivision Osoyoos
MLS® Listing ID 10315090
Bedrooms 3
Half Baths 1
Originating Board Association of Interior REALTORS®
Year Built 1979
Lot Size 7,405 Sqft
Acres 7405.2
Property Description
Location
Province BC
Zoning Unknown
Rooms
Extra Room 1 Lower level 10'11'' x 10'6'' Storage
Extra Room 2 Lower level 21'10'' x 11'11'' Recreation room
Extra Room 3 Lower level 10'7'' x 10'6'' Bedroom
Extra Room 4 Lower level Measurements not available 3pc Bathroom
Extra Room 5 Main level 10'6'' x 11'4'' Primary Bedroom
Extra Room 6 Main level 13'9'' x 15'11'' Living room
Interior
Heating Forced air, See remarks
Cooling Central air conditioning
Flooring Tile, Vinyl
Exterior
Garage Yes
Garage Spaces 1.0
Garage Description 1
Fence Fence
Waterfront No
View Y/N No
Roof Type Unknown
Total Parking Spaces 1
Private Pool No
Building
Lot Description Level, Underground sprinkler
Story 2
Sewer Municipal sewage system
Others
Ownership Freehold

"My job is to find and attract mastery-based agents to the office, protect the culture, and make sure everyone is happy! "







