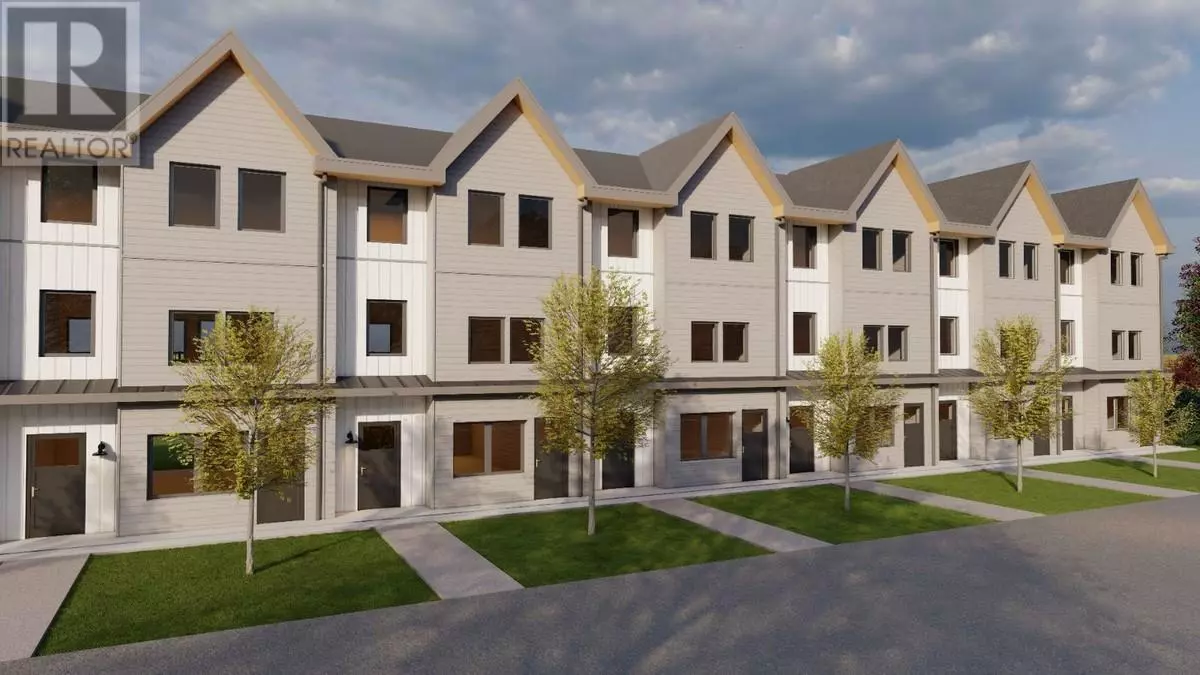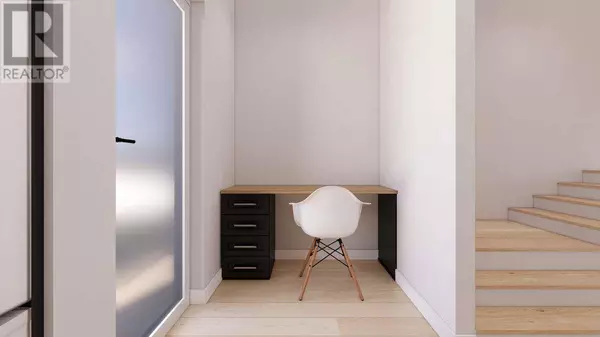
4 Beds
4 Baths
1,900 SqFt
4 Beds
4 Baths
1,900 SqFt
Key Details
Property Type Townhouse
Sub Type Townhouse
Listing Status Active
Purchase Type For Sale
Square Footage 1,900 sqft
Price per Sqft $483
Subdivision Revelstoke
MLS® Listing ID 10315465
Bedrooms 4
Half Baths 1
Originating Board Association of Interior REALTORS®
Year Built 2024
Lot Size 1,742 Sqft
Acres 1742.4
Property Description
Location
Province BC
Zoning Residential
Rooms
Extra Room 1 Second level 22'0'' x 17'0'' Living room
Extra Room 2 Second level 8'9'' x 12'2'' Kitchen
Extra Room 3 Third level 8'9'' x 5'0'' 4pc Ensuite bath
Extra Room 4 Third level 7'10'' x 5'3'' 4pc Ensuite bath
Extra Room 5 Third level 9'9'' x 9'6'' Bedroom
Extra Room 6 Third level 9'9'' x 9'6'' Bedroom
Interior
Heating Baseboard heaters, , Forced air, Heat Pump
Cooling Central air conditioning, Heat Pump
Flooring Ceramic Tile, Other, Wood
Exterior
Garage Yes
Garage Spaces 1.0
Garage Description 1
Community Features Family Oriented
Waterfront No
View Y/N No
Roof Type Unknown,Unknown
Total Parking Spaces 1
Private Pool No
Building
Lot Description Landscaped, Level
Story 3
Sewer Municipal sewage system
Others
Ownership Freehold

"My job is to find and attract mastery-based agents to the office, protect the culture, and make sure everyone is happy! "







