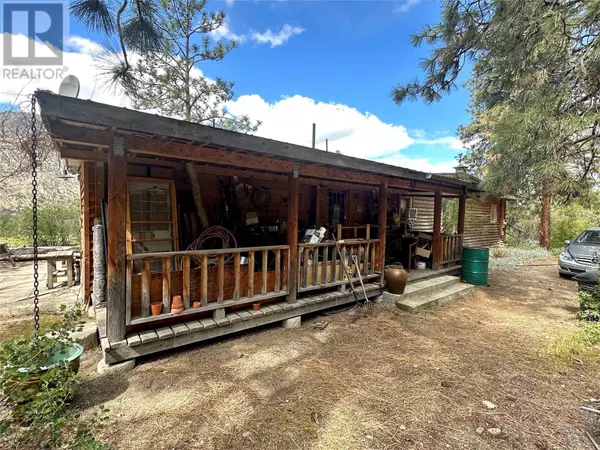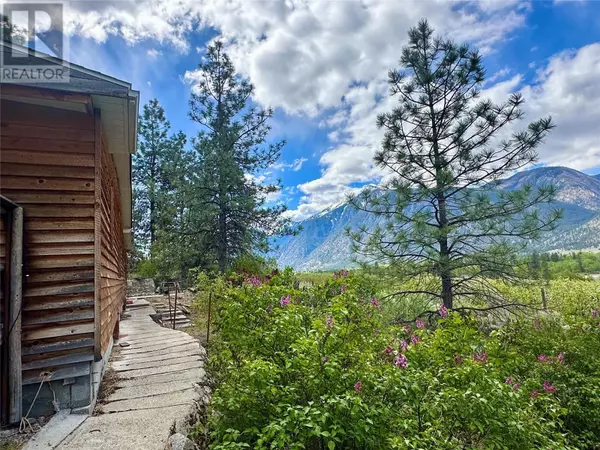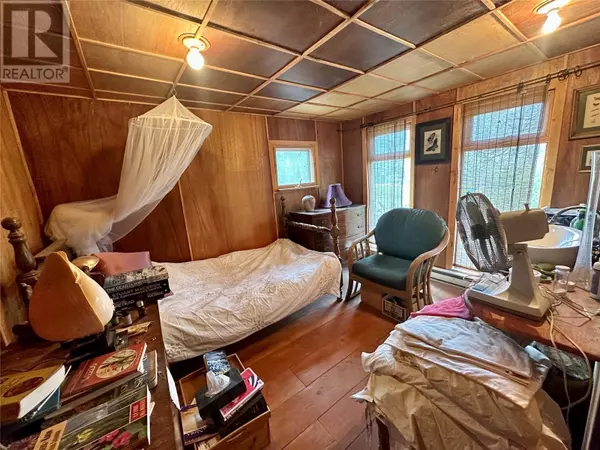
2 Beds
1 Bath
720 SqFt
2 Beds
1 Bath
720 SqFt
Key Details
Property Type Single Family Home
Sub Type Freehold
Listing Status Active
Purchase Type For Sale
Square Footage 720 sqft
Price per Sqft $465
Subdivision Cawston
MLS® Listing ID 10310482
Style Other
Bedrooms 2
Originating Board Association of Interior REALTORS®
Year Built 1971
Lot Size 0.840 Acres
Acres 36590.4
Property Description
Location
Province BC
Zoning Unknown
Rooms
Extra Room 1 Main level 11' x 11'4'' Dining room
Extra Room 2 Main level 11' x 11'4'' Living room
Extra Room 3 Main level 12' x 11'4'' Bedroom
Extra Room 4 Main level 10' x 11'4'' Kitchen
Extra Room 5 Main level 10'6'' x 11'4'' Primary Bedroom
Extra Room 6 Main level Measurements not available 3pc Bathroom
Interior
Heating Baseboard heaters
Cooling Window air conditioner
Exterior
Garage No
Fence Fence
Waterfront No
View Y/N No
Private Pool No
Building
Story 1
Sewer Septic tank
Architectural Style Other
Others
Ownership Freehold

"My job is to find and attract mastery-based agents to the office, protect the culture, and make sure everyone is happy! "







